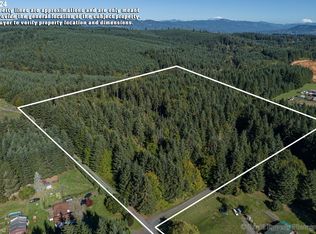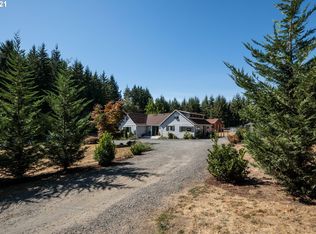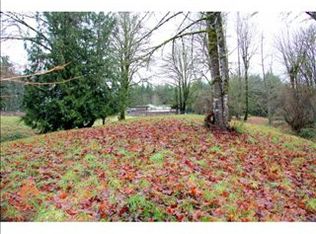Sold
$744,000
60599 Rays Way, Saint Helens, OR 97051
3beds
1,961sqft
Residential, Single Family Residence
Built in 1979
3.04 Acres Lot
$-- Zestimate®
$379/sqft
$2,988 Estimated rent
Home value
Not available
Estimated sales range
Not available
$2,988/mo
Zestimate® history
Loading...
Owner options
Explore your selling options
What's special
This secluded 3.04-acre property provides the perfect opportunity for country living. Nestled in at the end of this private drive. A beautiful ranch home with 1961 sqft, 3 bedrooms and 2 bathrooms. New interior and exterior paint. Features include 60x120 fully enclosed indoor arena, 65x24 shop with 10 ft doors, lots of trailer or RV parking. A large newly painted covered deck for year-round entertainment. Fully fenced & cross fenced around the property with a front metal gate is suitable for cattle ranch. Lots of potential on this property.
Zillow last checked: 8 hours ago
Listing updated: February 28, 2025 at 05:09pm
Listed by:
Amy Liu 503-317-3522,
Oregon First
Bought with:
Jennifer Seidelman, 200602051
Real Broker
Source: RMLS (OR),MLS#: 24357829
Facts & features
Interior
Bedrooms & bathrooms
- Bedrooms: 3
- Bathrooms: 2
- Full bathrooms: 2
- Main level bathrooms: 2
Primary bedroom
- Features: Bathroom, Double Closet, Walkin Shower
- Level: Upper
- Area: 255
- Dimensions: 17 x 15
Bedroom 2
- Features: Walkin Closet
- Level: Lower
- Area: 96
- Dimensions: 12 x 8
Bedroom 3
- Features: Walkin Closet
- Level: Lower
- Area: 90
- Dimensions: 10 x 9
Dining room
- Features: Kitchen Dining Room Combo
- Level: Main
- Area: 252
- Dimensions: 21 x 12
Family room
- Features: Builtin Features, Wainscoting
- Level: Upper
- Area: 276
- Dimensions: 23 x 12
Kitchen
- Features: Dishwasher, Convection Oven, Free Standing Range, Free Standing Refrigerator, Granite
- Level: Main
- Area: 252
- Width: 12
Living room
- Features: Beamed Ceilings, Wood Stove
- Level: Main
- Area: 221
- Dimensions: 17 x 13
Heating
- Forced Air, Heat Pump, Wood Stove
Cooling
- Central Air, Heat Pump
Appliances
- Included: Dishwasher, Free-Standing Range, Free-Standing Refrigerator, Convection Oven, Electric Water Heater, Tank Water Heater
- Laundry: Laundry Room
Features
- Granite, Walk-In Closet(s), Kitchen Dining Room Combo, Built-in Features, Wainscoting, Beamed Ceilings, Bathroom, Double Closet, Walkin Shower
- Flooring: Slate
- Windows: Double Pane Windows, Vinyl Frames
- Basement: Crawl Space,Finished
- Number of fireplaces: 1
- Fireplace features: Wood Burning, Wood Burning Stove
Interior area
- Total structure area: 1,961
- Total interior livable area: 1,961 sqft
Property
Parking
- Total spaces: 2
- Parking features: Driveway, RV Access/Parking, Detached, Oversized
- Garage spaces: 2
- Has uncovered spaces: Yes
Features
- Levels: Tri Level
- Stories: 3
- Patio & porch: Covered Deck
- Fencing: Cross Fenced
- Has view: Yes
- View description: Trees/Woods
Lot
- Size: 3.04 Acres
- Features: Private, Secluded, Trees, Acres 3 to 5
Details
- Additional structures: CoveredArena, Workshop
- Parcel number: 15732
- Zoning: FA-80
Construction
Type & style
- Home type: SingleFamily
- Architectural style: Contemporary
- Property subtype: Residential, Single Family Residence
Materials
- Cement Siding, Lap Siding
- Foundation: Concrete Perimeter
- Roof: Composition
Condition
- Updated/Remodeled
- New construction: No
- Year built: 1979
Utilities & green energy
- Sewer: Septic Tank
- Water: Well
Community & neighborhood
Location
- Region: Saint Helens
Other
Other facts
- Listing terms: Cash,Conventional,FHA,VA Loan
- Road surface type: Gravel
Price history
| Date | Event | Price |
|---|---|---|
| 12/18/2025 | Listing removed | $3,400$2/sqft |
Source: Zillow Rentals Report a problem | ||
| 12/2/2025 | Price change | $3,400-5.6%$2/sqft |
Source: Zillow Rentals Report a problem | ||
| 11/5/2025 | Listed for rent | $3,600$2/sqft |
Source: Zillow Rentals Report a problem | ||
| 2/28/2025 | Sold | $744,000-2.7%$379/sqft |
Source: | ||
| 1/3/2025 | Pending sale | $765,000$390/sqft |
Source: | ||
Public tax history
| Year | Property taxes | Tax assessment |
|---|---|---|
| 2024 | $7,469 +1.3% | $524,600 +3% |
| 2023 | $7,371 +4.4% | $509,330 +3% |
| 2022 | $7,061 +34.8% | $494,500 +26.1% |
Find assessor info on the county website
Neighborhood: 97051
Nearby schools
GreatSchools rating
- 3/10Lewis & Clark Elementary SchoolGrades: K-5Distance: 2.3 mi
- 1/10St Helens Middle SchoolGrades: 6-8Distance: 2 mi
- 5/10St Helens High SchoolGrades: 9-12Distance: 1.9 mi
Schools provided by the listing agent
- Elementary: Mcbride
- Middle: St Helens
- High: St Helens
Source: RMLS (OR). This data may not be complete. We recommend contacting the local school district to confirm school assignments for this home.
Get pre-qualified for a loan
At Zillow Home Loans, we can pre-qualify you in as little as 5 minutes with no impact to your credit score.An equal housing lender. NMLS #10287.


