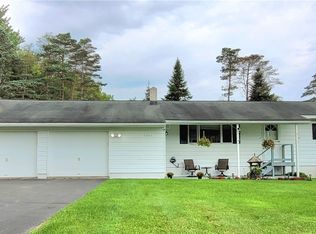Closed
$237,000
6059 Lowell Rd, Rome, NY 13440
2beds
1,414sqft
Single Family Residence
Built in 1947
2.1 Acres Lot
$248,000 Zestimate®
$168/sqft
$1,875 Estimated rent
Home value
$248,000
$211,000 - $290,000
$1,875/mo
Zestimate® history
Loading...
Owner options
Explore your selling options
What's special
Privacy is the best way to describe this private dead end setting. Yet it is maintained by the town so you are always plowed out. How about owning just over 2 Acres of your own piece of America! Enjoy the rear deck on those enjoyable spring, fall and summer days. You'll love the 2 stall garage to keep those cars and or toys out of the weather too.This 1414 Square foot 2 Bedroom one and a half bath home offers plenty of space.
The updated house offers today's conveniences and is move in ready! You'll love the eat in kitchen with it's cozy granite breakfast bar as well. And who doesn't appreciate a first floor laundry.
The stainless appliances add a modern contemporary touch as well to this nicely remodeled and updated home.
The wood ceilings throughout this freshly painted home are surely a great choice to add the finishing touch.
So from the new luxury vinyl flooring and the original Real Hardwood living room floor it is one gorgeous home.
Who knows what you could do as you utilize the extra space available in your full 29'x20' full basement as well.
You'll enjoy the updated LED lighting and the overall fresh new feeling throughout.
Save some money with your own well water versus a Municipal water bill as well.
Don't miss this cozy and inviting hideaway!!
Make 2025 Your Year to become a homeowner or to change your address.
Zillow last checked: 8 hours ago
Listing updated: March 13, 2025 at 11:55am
Listed by:
Joseph C. Pantola Jr. 315-725-6580,
Coldwell Banker Faith Properties
Bought with:
Delbert Ball, 10401246417
Keller-Williams Mohawk Valley
Source: NYSAMLSs,MLS#: S1583780 Originating MLS: Mohawk Valley
Originating MLS: Mohawk Valley
Facts & features
Interior
Bedrooms & bathrooms
- Bedrooms: 2
- Bathrooms: 2
- Full bathrooms: 1
- 1/2 bathrooms: 1
- Main level bathrooms: 1
Bedroom 1
- Level: Second
- Dimensions: 9.00 x 16.00
Bedroom 1
- Level: Second
- Dimensions: 9.00 x 16.00
Bedroom 2
- Level: Second
- Dimensions: 12.00 x 14.00
Bedroom 2
- Level: Second
- Dimensions: 12.00 x 14.00
Kitchen
- Level: First
- Dimensions: 11.00 x 18.00
Kitchen
- Level: First
- Dimensions: 11.00 x 18.00
Living room
- Level: First
- Dimensions: 11.00 x 19.00
Living room
- Level: First
- Dimensions: 11.00 x 19.00
Other
- Level: First
- Dimensions: 6.00 x 5.00
Other
- Level: First
- Dimensions: 6.00 x 14.00
Other
- Level: Basement
- Dimensions: 29.00 x 20.00
Other
- Level: First
- Dimensions: 6.00 x 5.00
Other
- Level: First
- Dimensions: 6.00 x 14.00
Other
- Level: Basement
- Dimensions: 29.00 x 20.00
Heating
- Oil, Forced Air
Appliances
- Included: Dishwasher, Electric Oven, Electric Range, Electric Water Heater, Microwave, Refrigerator
- Laundry: Main Level
Features
- Breakfast Bar, Eat-in Kitchen, Granite Counters
- Flooring: Hardwood, Laminate, Tile, Varies
- Basement: Full,Sump Pump
- Has fireplace: No
Interior area
- Total structure area: 1,414
- Total interior livable area: 1,414 sqft
Property
Parking
- Total spaces: 2
- Parking features: Detached, Garage, Garage Door Opener
- Garage spaces: 2
Features
- Levels: Two
- Stories: 2
- Patio & porch: Deck
- Exterior features: Deck, Gravel Driveway
Lot
- Size: 2.10 Acres
- Dimensions: 538 x 304
- Features: Irregular Lot, Rural Lot
Details
- Parcel number: 30680030100000010070010000
- Special conditions: Standard
Construction
Type & style
- Home type: SingleFamily
- Architectural style: Contemporary,Historic/Antique
- Property subtype: Single Family Residence
Materials
- Vinyl Siding
- Foundation: Block, Stone
- Roof: Asphalt
Condition
- Resale
- Year built: 1947
Utilities & green energy
- Sewer: Septic Tank
- Water: Well
- Utilities for property: Cable Available, High Speed Internet Available
Community & neighborhood
Location
- Region: Rome
- Subdivision: Bertha R Sobik Land
Other
Other facts
- Listing terms: Cash,Conventional
Price history
| Date | Event | Price |
|---|---|---|
| 3/11/2025 | Sold | $237,000-0.8%$168/sqft |
Source: | ||
| 1/28/2025 | Pending sale | $239,000$169/sqft |
Source: | ||
| 1/9/2025 | Listed for sale | $239,000+64.9%$169/sqft |
Source: | ||
| 9/8/2021 | Sold | $144,900+1.4%$102/sqft |
Source: | ||
| 7/9/2021 | Pending sale | $142,900$101/sqft |
Source: | ||
Public tax history
| Year | Property taxes | Tax assessment |
|---|---|---|
| 2024 | -- | $66,900 |
| 2023 | -- | $66,900 |
| 2022 | -- | $66,900 |
Find assessor info on the county website
Neighborhood: 13440
Nearby schools
GreatSchools rating
- 7/10Westmoreland Middle SchoolGrades: 3-6Distance: 4.5 mi
- 8/10Donald H Crane Junior/Senior High SchoolGrades: 7-12Distance: 4.5 mi
- NADeforest A Hill Primary SchoolGrades: PK-2Distance: 4.5 mi
Schools provided by the listing agent
- District: Westmoreland
Source: NYSAMLSs. This data may not be complete. We recommend contacting the local school district to confirm school assignments for this home.
