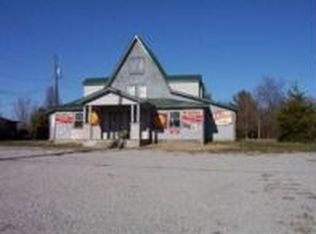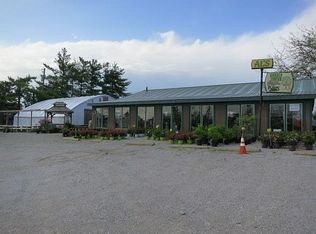***Don't forget to check out the virtual tour before scheduling your showing*** Country living just minutes from Hamburg! Buyers, come see this charming ranch on a finished basement with over 3200 finished square feet! 3 bedrooms and two full bathrooms, with potentially two more bedrooms and a half bath in the basement. Lots of extra living spaces, including a sunroom with a fireplace! This lovely home also has a screened in patio, two car attached garage, koi pond, and lots of parking...all on over 1/2 an acre!!! Oh, and did I mention the brand new roof and HVAC system??? Schedule your appointment today, this one will be gone before you know it!
This property is off market, which means it's not currently listed for sale or rent on Zillow. This may be different from what's available on other websites or public sources.


