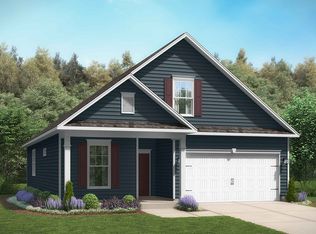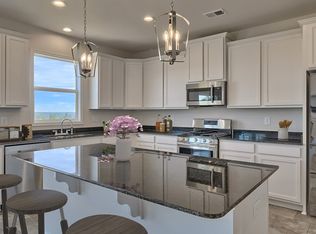Sold for $999,000
$999,000
6059 Highmeadow Loop, Aiken, SC 29803
3beds
3,844sqft
Single Family Residence
Built in 2013
2.66 Acres Lot
$1,088,600 Zestimate®
$260/sqft
$4,040 Estimated rent
Home value
$1,088,600
$1.02M - $1.15M
$4,040/mo
Zestimate® history
Loading...
Owner options
Explore your selling options
What's special
Discover Southern Elegance on 2.6 Acres: A Farmhouse Haven with Panoramic Views, Luxurious Upgrades, and Endless Surprises! Your Invitation to Unwind in Aiken's Gated Farmstead Community.
Immerse yourself in the captivating charm of this Southern oasis—a meticulously designed farmhouse-inspired home sprawled across 2.6 acres, offering panoramic views of open meadows and beyond. Revel in the numerous recent enhancements that elevate the living experience.
Begin your day with a picture-perfect sunrise and conclude it with a colorful sunset in this thoughtfully crafted residence, seamlessly blending modern-day comforts with classic elegance.
The exterior is a testament to opulence, from meticulously landscaped details to the serene salt-water swimming pool with a sundeck entry, waterfall, and an aggregate rock bottom. The covered poolside oasis features a stacked stone fireplace, an outdoor kitchen, and ample dining and sitting spaces—an ideal setting for everyday enjoyment.
Abundant relaxing porches and patio spaces beckon you to entertain, dine al fresco, and savor your family's everyday pleasures.
This breathtaking home boasts a casual yet elegant lifestyle, highlighted by an impressive primary suite on the main level. The stunning primary bathroom suite has undergone recent renovations, introducing an elevated luxury to your daily routine. New shiplap accents several rooms, complementing the freshly painted interior, new lighting, tile work and surprises awaiting to be discovered.
Upstairs, find two comfortable guest bedrooms each with full bath access, a spacious bonus room/family room, and a home theater room—an ideal space for crafting cherished memories or effortlessly converting into a fourth bedroom from either of those spaces if desired. This home exudes flexibility and livability.
The well-kept grounds feature charming landscapes, raised beds for the gardening enthusiast, an irrigation system, and a fenced pool area. A generously sized 2-car garage with a separate storage room, along with an unfinished bonus room accessible via convenient stairs, adds to the home's appeal. Numerous recent upgrades, lighting, shiplap, new or refreshed flooring, detailed millwork to richly colored hardwood floors, enhance the allure of this luxury home within the gated estate community of Farmstead.
Enjoy the serene sounds of silence within this community, just minutes from Aiken city limits. Community amenities include a pavilion on the lake with a dock, green space, and a common field. This residence epitomizes a lifestyle of livability and flexibility, with surprises awaiting discovery at every turn. More than a property, it's an invitation to savor Southern living at its finest—where every detail is meticulously curated for your comfort and enjoyment.
Zillow last checked: 8 hours ago
Listing updated: September 02, 2024 at 11:25pm
Listed by:
Brandi Cook + Vikki Crossland - Aiken Homes Team 803-645-3325,
Meybohm Real Estate - Aiken
Bought with:
Thomas F Bossard, 89746
Carolina Real Estate Company
Source: Aiken MLS,MLS#: 210116
Facts & features
Interior
Bedrooms & bathrooms
- Bedrooms: 3
- Bathrooms: 4
- Full bathrooms: 3
- 1/2 bathrooms: 1
Primary bedroom
- Level: Main
- Area: 195
- Dimensions: 13 x 15
Bedroom 2
- Level: Upper
- Area: 156
- Dimensions: 12 x 13
Bedroom 3
- Level: Upper
- Area: 144
- Dimensions: 12 x 12
Bonus room
- Level: Upper
- Area: 380
- Dimensions: 19 x 20
Den
- Description: Office
- Level: Main
- Area: 91
- Dimensions: 13 x 7
Dining room
- Level: Main
- Area: 168
- Dimensions: 12 x 14
Great room
- Level: Main
- Area: 460
- Dimensions: 20 x 23
Kitchen
- Level: Main
- Area: 273
- Dimensions: 13 x 21
Laundry
- Level: Main
- Area: 63
- Dimensions: 7 x 9
Other
- Description: Breakfast Area
- Level: Main
- Area: 64
- Dimensions: 8 x 8
Other
- Description: Foyer
- Level: Main
- Area: 240
- Dimensions: 16 x 15
Recreation room
- Description: Cinema Room
- Level: Upper
- Area: 304
- Dimensions: 16 x 19
Heating
- Electric
Cooling
- Central Air, Electric
Appliances
- Included: See Remarks, Microwave, Range, Tankless Water Heater, Refrigerator, Dishwasher
Features
- See Remarks, Solid Surface Counters, Walk-In Closet(s), Wet Bar, Ceiling Fan(s), Kitchen Island, Primary Downstairs, Pantry, Eat-in Kitchen
- Flooring: Carpet, Hardwood, Tile
- Basement: Crawl Space
- Number of fireplaces: 1
- Fireplace features: Outside, Great Room
Interior area
- Total structure area: 3,844
- Total interior livable area: 3,844 sqft
- Finished area above ground: 3,844
- Finished area below ground: 0
Property
Parking
- Total spaces: 2
- Parking features: Attached, Garage Door Opener
- Attached garage spaces: 2
Features
- Levels: Two
- Patio & porch: Deck, Porch
- Exterior features: See Remarks, Garden
- Has private pool: Yes
- Pool features: Salt Water, Waterfall, Fenced, Gunite, In Ground
- Has view: Yes
Lot
- Size: 2.66 Acres
- Dimensions: 192 x 491 x 474 x 312
- Features: See Remarks, Views, Landscaped, Level, Sprinklers In Front, Sprinklers In Rear
Details
- Additional structures: Outbuilding
- Parcel number: 0720804004
- Special conditions: Standard
- Horse amenities: None
Construction
Type & style
- Home type: SingleFamily
- Architectural style: See Remarks
- Property subtype: Single Family Residence
Materials
- HardiPlank Type, Stone
- Foundation: Permanent
- Roof: Composition,Shingle
Condition
- New construction: No
- Year built: 2013
Utilities & green energy
- Sewer: Septic Tank
- Water: Well
Community & neighborhood
Security
- Security features: Security System
Community
- Community features: See Remarks, Gated, Lake
Location
- Region: Aiken
- Subdivision: Farmstead
HOA & financial
HOA
- Has HOA: Yes
- HOA fee: $1,000 annually
Other
Other facts
- Listing terms: Contract
- Road surface type: Paved
Price history
| Date | Event | Price |
|---|---|---|
| 3/15/2024 | Sold | $999,000$260/sqft |
Source: | ||
| 2/6/2024 | Pending sale | $999,000$260/sqft |
Source: | ||
| 2/6/2024 | Contingent | $999,000$260/sqft |
Source: | ||
| 2/2/2024 | Listed for sale | $999,000+30.6%$260/sqft |
Source: | ||
| 10/13/2021 | Sold | $765,000-4.3%$199/sqft |
Source: Public Record Report a problem | ||
Public tax history
| Year | Property taxes | Tax assessment |
|---|---|---|
| 2025 | $4,295 +28.8% | $40,280 +31.2% |
| 2024 | $3,333 -69.9% | $30,700 -33.3% |
| 2023 | $11,058 +1.2% | $46,030 |
Find assessor info on the county website
Neighborhood: 29803
Nearby schools
GreatSchools rating
- 7/10Warrenville Elementary SchoolGrades: PK-5Distance: 3.4 mi
- 2/10Langley-Bath-Clearwater Middle SchoolGrades: 6-8Distance: 4.7 mi
- 4/10Midland Valley High SchoolGrades: 9-12Distance: 5.5 mi
Schools provided by the listing agent
- Elementary: Warrenville
- Middle: Lbc
- High: Midland Valley
Source: Aiken MLS. This data may not be complete. We recommend contacting the local school district to confirm school assignments for this home.
Get pre-qualified for a loan
At Zillow Home Loans, we can pre-qualify you in as little as 5 minutes with no impact to your credit score.An equal housing lender. NMLS #10287.
Sell with ease on Zillow
Get a Zillow Showcase℠ listing at no additional cost and you could sell for —faster.
$1,088,600
2% more+$21,772
With Zillow Showcase(estimated)$1,110,372

