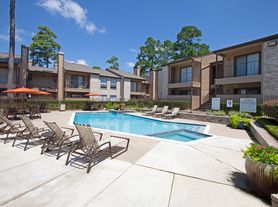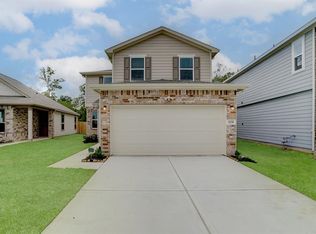Stunning D.R. Horton Home in Breckenridge Forest East! (WASHER, DRYER, REFRIGERATOR INCLUDED) Move-In Ready! This beautiful single-story residence boasts an open floor plan perfect for contemporary living. Charming Island Kitchen: Features a spacious corner pantry and flows effortlessly into the dining area and living room, ideal for hosting gatherings. Enjoy a serene bedroom with a lovely ensuite bathroom and an expansive walk-in closet. Spacious Secondary Bedrooms with walk-in closet, Ample space for family or visitors! Handy Indoor Utility Room: Makes laundry a breeze. Outdoor Amenities: Relax on the covered patio, complemented by a convenient sprinkler system. Community Highlights: Benefit from a nearby park and quick access to I-45, the Hardy Toll Road, and Beltway 8.
Copyright notice - Data provided by HAR.com 2022 - All information provided should be independently verified.
House for rent
$2,350/mo
6059 Canyon Dawn Dr, Spring, TX 77373
4beds
1,620sqft
Price may not include required fees and charges.
Singlefamily
Available now
-- Pets
Electric, gas
In unit laundry
2 Attached garage spaces parking
Natural gas
What's special
Open floor planExpansive walk-in closetCovered patioLovely ensuite bathroomCharming island kitchenConvenient sprinkler systemWalk-in closet
- 8 hours |
- -- |
- -- |
Travel times
Looking to buy when your lease ends?
Get a special Zillow offer on an account designed to grow your down payment. Save faster with up to a 6% match & an industry leading APY.
Offer exclusive to Foyer+; Terms apply. Details on landing page.
Facts & features
Interior
Bedrooms & bathrooms
- Bedrooms: 4
- Bathrooms: 2
- Full bathrooms: 2
Heating
- Natural Gas
Cooling
- Electric, Gas
Appliances
- Included: Dishwasher, Disposal, Dryer, Microwave, Oven, Range, Refrigerator, Washer
- Laundry: In Unit
Features
- All Bedrooms Down, Walk In Closet, Walk-In Closet(s)
- Flooring: Laminate, Tile
Interior area
- Total interior livable area: 1,620 sqft
Property
Parking
- Total spaces: 2
- Parking features: Attached, Covered
- Has attached garage: Yes
- Details: Contact manager
Features
- Stories: 1
- Exterior features: 0 Up To 1/4 Acre, All Bedrooms Down, Architecture Style: Traditional, Attached, Back Yard, Flooring: Laminate, Heating: Gas, Living/Dining Combo, Lot Features: Back Yard, Subdivided, 0 Up To 1/4 Acre, Sprinkler System, Subdivided, Utility Room, Walk In Closet, Walk-In Closet(s)
Construction
Type & style
- Home type: SingleFamily
- Property subtype: SingleFamily
Condition
- Year built: 2025
Community & HOA
Location
- Region: Spring
Financial & listing details
- Lease term: Long Term,12 Months
Price history
| Date | Event | Price |
|---|---|---|
| 10/23/2025 | Listed for rent | $2,350-6%$1/sqft |
Source: | ||
| 6/12/2025 | Listing removed | $2,500$2/sqft |
Source: Zillow Rentals | ||
| 5/27/2025 | Listed for rent | $2,500$2/sqft |
Source: Zillow Rentals | ||

