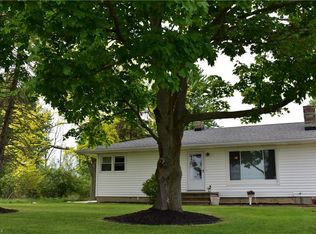Sold for $301,500
$301,500
6059 Branch Rd, Medina, OH 44256
3beds
2,400sqft
Single Family Residence
Built in 1975
1.54 Acres Lot
$313,600 Zestimate®
$126/sqft
$2,205 Estimated rent
Home value
$313,600
$289,000 - $339,000
$2,205/mo
Zestimate® history
Loading...
Owner options
Explore your selling options
What's special
Welcome to your countryside retreat in the heart of Medina, where serene living meets modern convenience. This well-maintained ranch offers an idyllic blend of comfort and functionality across its single-level layout. Step into a spacious interior where natural light dances through generous windows, highlighting the home's recent updates and carefully preserved features. The heart of this residence is an expansive eat-in kitchen, perfect for both casual dining and culinary adventures. A cozy fireplace serves as the focal point of the living area, promising warm gatherings during Ohio's cooler months. The home boasts three well-proportioned bedrooms, including a private primary suite that offers a peaceful sanctuary for rest and relaxation. Two full bathrooms have been tastefully updated to meet contemporary standards and practical appeal. The layout thoughtfully considers modern living needs, with the potential for main floor laundry adding extra convenience. Below, a generously sized basement awaits your vision, offering endless possibilities for customization -whether you're dreaming of a home theater, workout space, or creative studio. The property's rural setting provides a refreshing escape from city bustle while remaining conveniently accessible to Medina's amenities, Medina's historic Public Square, Ray Mellert Park, and local shopping destinations.
Outside, the expansive lot creates a perfect backdrop for outdoor enjoyment, gardening enthusiasts, or simply savoring peaceful country mornings with your favorite beverage.
Thoughtful updates, enduring charm and solid construction, make an exceptional opportunity for those seeking a blend of countryside comfort. Don't miss the chance to make this delightful property your next chapter in comfortable country living.
Zillow last checked: 8 hours ago
Listing updated: April 28, 2025 at 08:45am
Listing Provided by:
Brandi Peyatt mbrandi001@gmail.com440-539-7008,
Russell Real Estate Services
Bought with:
Adam T Bellinski, 2013001787
Russell Real Estate Services
Riley Walker, 2025000456
Russell Real Estate Services
Source: MLS Now,MLS#: 5101770 Originating MLS: Akron Cleveland Association of REALTORS
Originating MLS: Akron Cleveland Association of REALTORS
Facts & features
Interior
Bedrooms & bathrooms
- Bedrooms: 3
- Bathrooms: 2
- Full bathrooms: 2
- Main level bathrooms: 2
- Main level bedrooms: 3
Heating
- Fireplace(s), Geothermal
Cooling
- Central Air, Ceiling Fan(s), Geothermal
Appliances
- Included: Dryer, Dishwasher, Microwave, Range, Refrigerator, Washer
- Laundry: In Basement
Features
- Ceiling Fan(s), Chandelier, Eat-in Kitchen, Kitchen Island, Laminate Counters, Storage
- Basement: Full,Partially Finished,Storage Space,Sump Pump
- Number of fireplaces: 1
- Fireplace features: Family Room
Interior area
- Total structure area: 2,400
- Total interior livable area: 2,400 sqft
- Finished area above ground: 1,400
- Finished area below ground: 1,000
Property
Parking
- Total spaces: 2
- Parking features: Driveway, Garage Faces Front, Garage
- Garage spaces: 2
Features
- Levels: One
- Stories: 1
- Patio & porch: Deck
- Pool features: None
- Fencing: None
- Has view: Yes
- View description: Rural
Lot
- Size: 1.54 Acres
- Features: Back Yard, Flat, Level
Details
- Additional structures: Shed(s)
- Parcel number: 04505D22005
Construction
Type & style
- Home type: SingleFamily
- Architectural style: Ranch
- Property subtype: Single Family Residence
- Attached to another structure: Yes
Materials
- Brick, Vinyl Siding
- Foundation: Block
- Roof: Asphalt,Fiberglass
Condition
- Updated/Remodeled
- Year built: 1975
Utilities & green energy
- Sewer: Private Sewer, Septic Tank
- Water: Private, Well
Community & neighborhood
Location
- Region: Medina
- Subdivision: York 01
Other
Other facts
- Listing terms: Cash,Conventional,FHA,VA Loan
Price history
| Date | Event | Price |
|---|---|---|
| 4/25/2025 | Pending sale | $299,000-0.8%$125/sqft |
Source: | ||
| 4/24/2025 | Sold | $301,500+0.8%$126/sqft |
Source: | ||
| 3/6/2025 | Contingent | $299,000$125/sqft |
Source: | ||
| 3/6/2025 | Listed for sale | $299,000$125/sqft |
Source: | ||
| 2/25/2025 | Contingent | $299,000$125/sqft |
Source: | ||
Public tax history
| Year | Property taxes | Tax assessment |
|---|---|---|
| 2024 | $2,820 -2.8% | $73,790 |
| 2023 | $2,900 +1.4% | $73,790 |
| 2022 | $2,859 +17% | $73,790 +27.8% |
Find assessor info on the county website
Neighborhood: 44256
Nearby schools
GreatSchools rating
- 9/10Buckeye Primary SchoolGrades: K-3Distance: 3.3 mi
- 7/10Buckeye Junior High SchoolGrades: 7-8Distance: 3.5 mi
- 7/10Buckeye High SchoolGrades: 9-12Distance: 3.4 mi
Schools provided by the listing agent
- District: Buckeye LSD Medina - 5203
Source: MLS Now. This data may not be complete. We recommend contacting the local school district to confirm school assignments for this home.
Get a cash offer in 3 minutes
Find out how much your home could sell for in as little as 3 minutes with a no-obligation cash offer.
Estimated market value
$313,600
