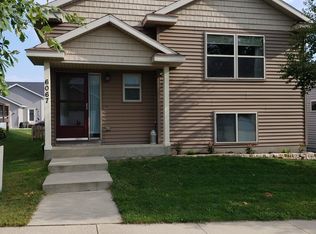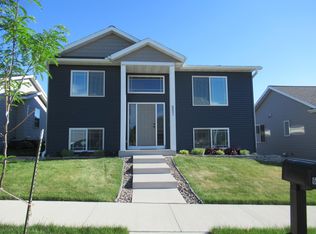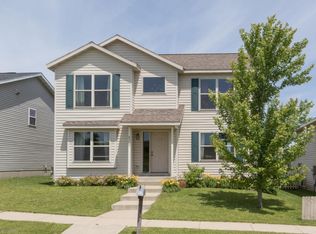Cute, well-maintained home on low maintenance lot. Easy main floor living. Open floor plan with large kitchen and pantry. New carpet in both bedrooms. Great space in lower level that's unfinished but usable for overflow space like a workout room or office, partially framed and all ready roughed in for a bathroom. Basement has an egress window for easy addition of a third bedroom. This home has the potential for over 1900 finished square feet. Insulated garage. Updates include: new hot water heater, backsplash, garbage disposal, garage door opener, and sliding glass door. Close to bike trails. You'll love the fact that this home is move-in ready.
This property is off market, which means it's not currently listed for sale or rent on Zillow. This may be different from what's available on other websites or public sources.


