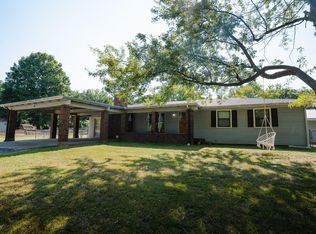Closed
Price Unknown
6058 Valleyview Drive, Monett, MO 65708
3beds
1,560sqft
Single Family Residence
Built in 1977
0.62 Acres Lot
$191,900 Zestimate®
$--/sqft
$1,315 Estimated rent
Home value
$191,900
Estimated sales range
Not available
$1,315/mo
Zestimate® history
Loading...
Owner options
Explore your selling options
What's special
Perfectly Positioned Ranch Style 4 bedroom 2 bathroom Newly Remodeled Home Sweet Home. Covered back porch, fenced in backyard lined with mature arborvitae trees that seduce all five senses. This Missouri Home while in Monett city Limits, sits on a street that says it all ''Valley View''... the feel of seclusion, at the end of a Great neighborhood that sits next to over 200 acres of beautiful countryside. Strom Shelter, additional portable building, All Newer Appliances. NEW ROOF Come Take A Look!
Zillow last checked: 8 hours ago
Listing updated: August 13, 2025 at 07:37am
Listed by:
Steven M McWilliams 806-500-8735,
Re/Max Properties
Bought with:
Jay Triplett, 2018032786
Century 21 Properties Unlimited
Source: SOMOMLS,MLS#: 60295464
Facts & features
Interior
Bedrooms & bathrooms
- Bedrooms: 3
- Bathrooms: 2
- Full bathrooms: 2
Primary bedroom
- Area: 349.33
- Dimensions: 19.3 x 18.1
Bedroom 2
- Area: 98.01
- Dimensions: 9.9 x 9.9
Bedroom 3
- Area: 131.67
- Dimensions: 13.3 x 9.9
Bedroom 4
- Area: 154.1
- Dimensions: 13.4 x 11.5
Primary bathroom
- Area: 48.36
- Dimensions: 7.8 x 6.2
Bathroom full
- Area: 86.25
- Dimensions: 11.5 x 7.5
Family room
- Area: 226.05
- Dimensions: 16.5 x 13.7
Other
- Area: 203.55
- Dimensions: 17.7 x 11.5
Utility room
- Area: 68.67
- Dimensions: 10.9 x 6.3
Heating
- Central, Propane
Cooling
- Central Air
Appliances
- Included: Free-Standing Electric Oven
- Laundry: Main Level
Features
- Flooring: Laminate
- Has basement: No
- Has fireplace: Yes
- Fireplace features: Propane
Interior area
- Total structure area: 1,560
- Total interior livable area: 1,560 sqft
- Finished area above ground: 1,560
- Finished area below ground: 0
Property
Parking
- Parking features: Garage
- Has garage: Yes
Accessibility
- Accessibility features: Accessible Bedroom, Accessible Full Bath
Features
- Levels: One
- Stories: 1
- Patio & porch: Covered, Rear Porch
- Fencing: Chain Link
- Has view: Yes
- View description: Panoramic
Lot
- Size: 0.62 Acres
- Features: Cul-De-Sac
Details
- Additional structures: Shed(s)
- Parcel number: 047.0360030010019.000
Construction
Type & style
- Home type: SingleFamily
- Architectural style: Ranch
- Property subtype: Single Family Residence
Condition
- Year built: 1977
Utilities & green energy
- Sewer: Septic Tank
- Water: Public
Community & neighborhood
Location
- Region: Monett
- Subdivision: Barry-Not in List
Other
Other facts
- Listing terms: Cash,VA Loan,USDA/RD,FHA
Price history
| Date | Event | Price |
|---|---|---|
| 8/12/2025 | Sold | -- |
Source: | ||
| 6/22/2025 | Pending sale | $195,600$125/sqft |
Source: | ||
| 6/22/2025 | Price change | $195,600+3%$125/sqft |
Source: | ||
| 5/24/2025 | Listed for sale | $189,900+0.2%$122/sqft |
Source: | ||
| 8/4/2023 | Sold | -- |
Source: | ||
Public tax history
| Year | Property taxes | Tax assessment |
|---|---|---|
| 2025 | -- | $16,473 +7.6% |
| 2024 | $781 +6.3% | $15,314 |
| 2023 | $734 +5.5% | $15,314 +5.4% |
Find assessor info on the county website
Neighborhood: 65708
Nearby schools
GreatSchools rating
- 5/10Monett Elementary SchoolGrades: 1-3Distance: 0.7 mi
- 7/10Monett Middle SchoolGrades: 6-8Distance: 2 mi
- 4/10Monett High SchoolGrades: 9-12Distance: 2.7 mi
Schools provided by the listing agent
- Elementary: Monett
- Middle: Monett
- High: Monett
Source: SOMOMLS. This data may not be complete. We recommend contacting the local school district to confirm school assignments for this home.
