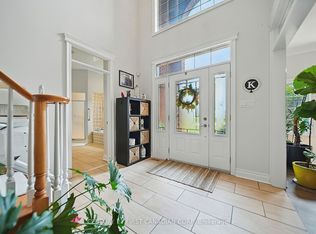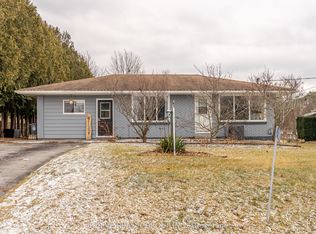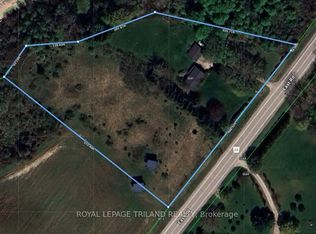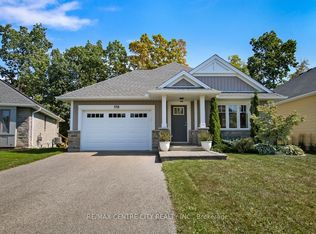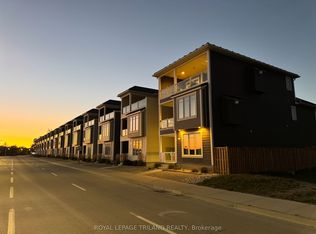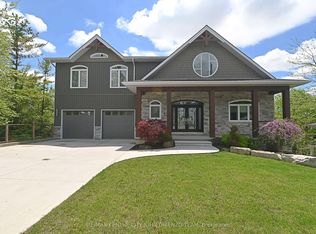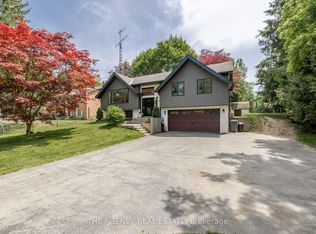Welcome Home to this Stunning Red Brick Home with 5 bay detached garages, in Union, Ontario! Perched proudly atop a hill since 1890, this breathtaking red brick home in Union, Ontario, is a timeless masterpiece a rare opportunity to own a slice of history while enjoying modern comforts. Meticulously maintained from the ground up, this grand 3-bedroom, 2-bath home blends historic charm with modern luxury and sits on almost an acre of beautifully landscaped property. Step inside and be transported to an era of classic elegance, where soaring ceilings, intricate woodwork, and original architectural details seamlessly complement thoughtful updates. The lower level offers a spacious family room, a rec room with a pool table, and a separate entrance perfect for entertaining or a private retreat. Outside, your backyard oasis awaits! Featuring a gorgeous inground pool (2022) with a brand-new heater (2024), stamped concrete, a covered porch with composite, along with vinyl millwork. The deck is pressure-treated with vinyl. upgraded lighting (2018), and a luxurious granite outdoor kitchen, this space is perfect for summer relaxation and entertaining. Surrounded by nature in your own private setting. Impressive 5 bay garage offers endless possibilities! Bay 1 Man Cave with ample space for sporting goods and extra parking. Bay 2 Workshop. Bay 3 & 4, Bay 5 Club Room with epoxy flooring, antique barn board, heat pump (2023) for entertaining. This property provides the perfect blend of privacy and convenience. Just minutes from the Blue Flag beaches of Port Stanley, you can enjoy beach life, theatre, fine dining, cozy cafes, live entertainment, and boutique shopping, all while retreating to your own hilltop haven. A timeless treasure in a coveted location, this is a once-in-a-lifetime opportunity to own a piece of Union's rich history! Too many upgrades and features to list. Experience the perfect blend of history, luxury, and lifestyle!
For sale
C$1,200,000
6058 Stone Church Rd, Central Elgin, ON N0L 2L0
3beds
3baths
Single Family Residence
Built in ----
1.21 Acres Lot
$-- Zestimate®
C$--/sqft
C$-- HOA
What's special
Stunning red brick homeSoaring ceilingsIntricate woodworkOriginal architectural detailsSpacious family roomSeparate entranceGorgeous inground pool
- 14 days |
- 31 |
- 3 |
Zillow last checked: 8 hours ago
Listing updated: January 05, 2026 at 12:44pm
Listed by:
ROYAL LEPAGE TRILAND REALTY
Source: TRREB,MLS®#: X12661742 Originating MLS®#: London and St. Thomas Association of REALTORS
Originating MLS®#: London and St. Thomas Association of REALTORS
Facts & features
Interior
Bedrooms & bathrooms
- Bedrooms: 3
- Bathrooms: 3
Primary bedroom
- Level: Second
- Dimensions: 4.91 x 4.03
Bedroom
- Level: Second
- Dimensions: 3.69 x 4.39
Bedroom
- Level: Second
- Dimensions: 3.69 x 4.04
Den
- Level: Main
- Dimensions: 3.53 x 3.14
Dining room
- Level: Main
- Dimensions: 6.01 x 4.52
Family room
- Level: Main
- Dimensions: 3.59 x 3.19
Kitchen
- Level: Main
- Dimensions: 5.38 x 4.18
Laundry
- Level: Second
- Dimensions: 0.96 x 1.92
Living room
- Level: Main
- Dimensions: 3.71 x 9.09
Recreation
- Level: Basement
- Dimensions: 9.41 x 8.87
Utility room
- Level: Basement
- Dimensions: 2.4 x 1.71
Heating
- Other, Gas
Cooling
- Central Air
Features
- Floor Drain
- Basement: Finished,Separate Entrance
- Has fireplace: Yes
- Fireplace features: Electric, Natural Gas
Interior area
- Living area range: 2000-2500 null
Video & virtual tour
Property
Parking
- Total spaces: 19
- Parking features: Private Triple
- Has garage: Yes
Features
- Stories: 2
- Patio & porch: Deck, Patio, Porch
- Exterior features: Landscape Lighting, Landscaped, Privacy, Year Round Living
- Has private pool: Yes
- Pool features: In Ground
- Has view: Yes
- View description: Clear
- Waterfront features: Lake
Lot
- Size: 1.21 Acres
- Features: Beach, Golf, Hospital, Library, Place Of Worship, School Bus Route
- Topography: Dry,Hilly
Details
- Additional structures: Garden Shed, Workshop
- Parcel number: 352460310
Construction
Type & style
- Home type: SingleFamily
- Property subtype: Single Family Residence
Materials
- Brick
- Foundation: Stone
- Roof: Metal
Utilities & green energy
- Sewer: Septic
- Water: Sand Point Well
Community & HOA
Community
- Security: Carbon Monoxide Detector(s), Smoke Detector(s)
Location
- Region: Central Elgin
Financial & listing details
- Annual tax amount: C$5,170
- Date on market: 1/5/2026
ROYAL LEPAGE TRILAND REALTY
By pressing Contact Agent, you agree that the real estate professional identified above may call/text you about your search, which may involve use of automated means and pre-recorded/artificial voices. You don't need to consent as a condition of buying any property, goods, or services. Message/data rates may apply. You also agree to our Terms of Use. Zillow does not endorse any real estate professionals. We may share information about your recent and future site activity with your agent to help them understand what you're looking for in a home.
Price history
Price history
Price history is unavailable.
Public tax history
Public tax history
Tax history is unavailable.Climate risks
Neighborhood: N0L
Nearby schools
GreatSchools rating
No schools nearby
We couldn't find any schools near this home.
- Loading
