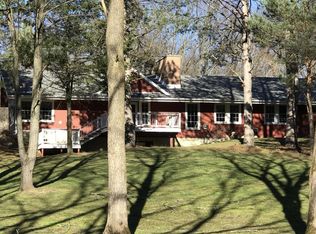This beautiful custom built home offers a peaceful setting for nature lovers, while the open floor plan makes it an ideal place to entertain. The open country farmhouse floor plan includes new hardwood floors throughout the main floor. You will enjoy the open kitchen, with granite counter tops and white custom cabinets. The large living room has a gas log fireplace, and the many windows allow for natural light in much of the home. The living room leads to a gorgeous sun room that offers another area to enjoy the quiet and private setting. Large master suite with a walk-in closet, includes a large jetted tub and heated tile floors in the bath. The other comfortable bedrooms have been designed with custom closets and are also enhanced by natural light due to larger windows. Main level offers
This property is off market, which means it's not currently listed for sale or rent on Zillow. This may be different from what's available on other websites or public sources.
