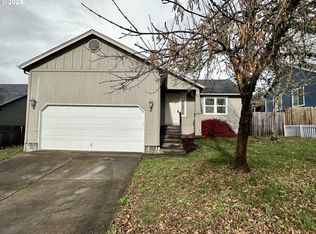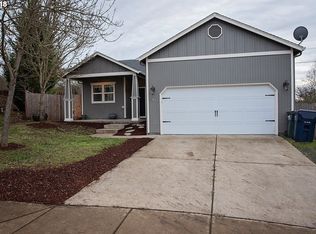Sold
Zestimate®
$430,000
6057 Pebble Ct, Springfield, OR 97478
3beds
1,556sqft
Residential, Single Family Residence
Built in 2005
5,662.8 Square Feet Lot
$430,000 Zestimate®
$276/sqft
$2,267 Estimated rent
Home value
$430,000
$409,000 - $452,000
$2,267/mo
Zestimate® history
Loading...
Owner options
Explore your selling options
What's special
Tucked at the end of a quiet cul-de-sac, this inviting single-level home offers a comfortable, functional layout in a peaceful neighborhood setting. Thoughtfully updated in 2020, the home features modern finishes throughout, including luxury vinyl plank flooring, new light fixtures, and fresh paint on every interior surface, from walls to ceilings. The light-filled living area flows seamlessly into an open-concept kitchen updated with granite countertops, stainless steel appliances, and a gas range, perfect for everyday living and entertaining. A cozy bonus room just off the main living space offers flexible use as a home office, playroom, or den. The spacious primary suite boasts an ensuite bath with dual sinks, updated fixtures, and a generous walk-in closet. Both bathrooms include modern vanities, faucets, and toilets installed during the renovation. Outside, enjoy the low-maintenance landscaping with fresh bark mulch and a deck ideal for relaxing or hosting. The exterior was professionally painted in 2019, and the home is just several hundred feet from Quartz Park, offering nearby green space and recreation. Schedule a tour today!
Zillow last checked: 8 hours ago
Listing updated: October 15, 2025 at 05:24am
Listed by:
Isaac Judd 541-513-3728,
Hearthstone Real Estate
Bought with:
Kenin Warden, 201251938
Keller Williams The Cooley Real Estate Group
Source: RMLS (OR),MLS#: 477258743
Facts & features
Interior
Bedrooms & bathrooms
- Bedrooms: 3
- Bathrooms: 2
- Full bathrooms: 2
- Main level bathrooms: 2
Primary bedroom
- Features: Ceiling Fan, Double Sinks, Ensuite, Vaulted Ceiling, Vinyl Floor, Walkin Closet, Walkin Shower
- Level: Main
- Area: 208
- Dimensions: 13 x 16
Bedroom 2
- Features: Closet, Vinyl Floor
- Level: Main
- Area: 110
- Dimensions: 11 x 10
Bedroom 3
- Features: Closet, Vinyl Floor
- Level: Main
- Area: 99
- Dimensions: 11 x 9
Dining room
- Features: Deck, Sliding Doors, Vaulted Ceiling, Vinyl Floor
- Level: Main
- Area: 132
- Dimensions: 11 x 12
Kitchen
- Features: Dishwasher, Microwave, Free Standing Range, Free Standing Refrigerator, Granite, Plumbed For Ice Maker, Vaulted Ceiling, Vinyl Floor
- Level: Main
- Area: 110
- Width: 11
Living room
- Features: Vaulted Ceiling, Vinyl Floor
- Level: Main
- Area: 264
- Dimensions: 12 x 22
Office
- Features: Ceiling Fan, Vaulted Ceiling, Vinyl Floor
- Level: Main
- Area: 121
- Dimensions: 11 x 11
Heating
- Forced Air, Heat Pump
Cooling
- Heat Pump
Appliances
- Included: Dishwasher, Free-Standing Gas Range, Free-Standing Refrigerator, Gas Appliances, Microwave, Plumbed For Ice Maker, Stainless Steel Appliance(s), Washer/Dryer, Free-Standing Range, Electric Water Heater
- Laundry: Laundry Room
Features
- Ceiling Fan(s), Granite, High Ceilings, Vaulted Ceiling(s), Closet, Double Vanity, Walk-In Closet(s), Walkin Shower
- Flooring: Vinyl
- Doors: Sliding Doors
- Windows: Double Pane Windows, Vinyl Frames
- Basement: Crawl Space
Interior area
- Total structure area: 1,556
- Total interior livable area: 1,556 sqft
Property
Parking
- Total spaces: 2
- Parking features: Driveway, On Street, Garage Door Opener, Attached
- Attached garage spaces: 2
- Has uncovered spaces: Yes
Accessibility
- Accessibility features: Garage On Main, Minimal Steps, One Level, Walkin Shower, Accessibility
Features
- Levels: One
- Stories: 1
- Patio & porch: Covered Patio, Deck
- Has view: Yes
- View description: Mountain(s), Trees/Woods
Lot
- Size: 5,662 sqft
- Features: Cul-De-Sac, Sloped, Trees, SqFt 5000 to 6999
Details
- Parcel number: 1736873
- Zoning: R-1
Construction
Type & style
- Home type: SingleFamily
- Property subtype: Residential, Single Family Residence
Materials
- T111 Siding
- Foundation: Concrete Perimeter
- Roof: Composition,Shingle
Condition
- Resale
- New construction: No
- Year built: 2005
Utilities & green energy
- Gas: Gas
- Sewer: Public Sewer
- Water: Public
- Utilities for property: Cable Connected, Satellite Internet Service
Community & neighborhood
Security
- Security features: None
Location
- Region: Springfield
HOA & financial
HOA
- Has HOA: Yes
- HOA fee: $120 annually
- Amenities included: Maintenance Grounds
Other
Other facts
- Listing terms: Cash,Conventional,FHA,VA Loan
- Road surface type: Concrete, Paved
Price history
| Date | Event | Price |
|---|---|---|
| 10/15/2025 | Sold | $430,000+1.2%$276/sqft |
Source: | ||
| 9/10/2025 | Pending sale | $425,000$273/sqft |
Source: | ||
| 9/4/2025 | Listed for sale | $425,000+97.7%$273/sqft |
Source: | ||
| 11/30/2005 | Sold | $214,990$138/sqft |
Source: Public Record Report a problem | ||
Public tax history
| Year | Property taxes | Tax assessment |
|---|---|---|
| 2025 | $3,856 +1.6% | $210,293 +3% |
| 2024 | $3,794 +4.4% | $204,168 +3% |
| 2023 | $3,632 +3.4% | $198,222 +3% |
Find assessor info on the county website
Neighborhood: 97478
Nearby schools
GreatSchools rating
- 2/10Riverbend Elementary SchoolGrades: K-5Distance: 1.9 mi
- 6/10Agnes Stewart Middle SchoolGrades: 6-8Distance: 3.2 mi
- 5/10Thurston High SchoolGrades: 9-12Distance: 1.5 mi
Schools provided by the listing agent
- Elementary: Riverbend
- Middle: Agnes Stewart
- High: Thurston
Source: RMLS (OR). This data may not be complete. We recommend contacting the local school district to confirm school assignments for this home.
Get pre-qualified for a loan
At Zillow Home Loans, we can pre-qualify you in as little as 5 minutes with no impact to your credit score.An equal housing lender. NMLS #10287.
Sell with ease on Zillow
Get a Zillow Showcase℠ listing at no additional cost and you could sell for —faster.
$430,000
2% more+$8,600
With Zillow Showcase(estimated)$438,600

