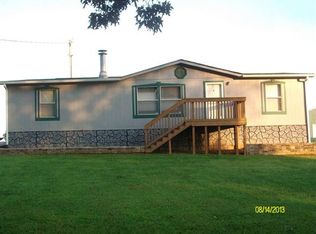Closed
$405,000
6057 Highland Rd, Orlinda, TN 37141
3beds
3,283sqft
Single Family Residence, Residential
Built in 1993
0.96 Acres Lot
$406,200 Zestimate®
$123/sqft
$3,323 Estimated rent
Home value
$406,200
$362,000 - $459,000
$3,323/mo
Zestimate® history
Loading...
Owner options
Explore your selling options
What's special
Nestled in the serene countryside of Orlinda, this charming all brick ranch style home showcases a spacious kitchen with ample cabinets, counter space, newer stainless appliances, and convection oven. The laundry room is a dream with lots of storage and a utility sink. The expansive primary suite offers privacy,2 enormous walk in closets and huge bath with his/her vanities, separate shower and soaker tub. Main level recreation room is currently being used as a 4th bedroom with a half bath and huge walk-in closet. Partially finished basement, a workshop in the back, separate office and large hang out space with pool table. 24x26 detached garage with electricity. This home is surrounded by horse pastures & farm land. Close to the interstate, high speed fiber internet and so much more. 1% Lender credit with use of preferred lender, $5000 towards closing cost and home warranty with acceptable offer! Motivated sellers are moving to home state of Alabama!
Zillow last checked: 8 hours ago
Listing updated: October 01, 2024 at 12:09pm
Listing Provided by:
Lori Tackett 615-497-9591,
simpliHOM
Bought with:
Steve Hannah, 220366
Century 21 Prestige Hendersonville
Source: RealTracs MLS as distributed by MLS GRID,MLS#: 2675562
Facts & features
Interior
Bedrooms & bathrooms
- Bedrooms: 3
- Bathrooms: 3
- Full bathrooms: 2
- 1/2 bathrooms: 1
- Main level bedrooms: 3
Bedroom 1
- Area: 300 Square Feet
- Dimensions: 20x15
Bedroom 2
- Area: 132 Square Feet
- Dimensions: 12x11
Bedroom 3
- Area: 176 Square Feet
- Dimensions: 11x16
Bonus room
- Area: 330 Square Feet
- Dimensions: 15x22
Kitchen
- Area: 228 Square Feet
- Dimensions: 19x12
Living room
- Area: 255 Square Feet
- Dimensions: 17x15
Heating
- Heat Pump
Cooling
- Central Air, Electric
Appliances
- Included: Dishwasher, Refrigerator, Electric Oven, Built-In Electric Range
- Laundry: Electric Dryer Hookup, Washer Hookup
Features
- Flooring: Carpet, Laminate, Vinyl
- Basement: Finished
- Has fireplace: No
Interior area
- Total structure area: 3,283
- Total interior livable area: 3,283 sqft
- Finished area above ground: 2,345
- Finished area below ground: 938
Property
Parking
- Total spaces: 3
- Parking features: Attached
- Attached garage spaces: 3
Features
- Levels: Two
- Stories: 1
- Patio & porch: Porch, Covered, Deck, Patio
Lot
- Size: 0.96 Acres
- Dimensions: 188.7 x 178.6
Details
- Parcel number: 024 05000 000
- Special conditions: Standard
Construction
Type & style
- Home type: SingleFamily
- Architectural style: Ranch
- Property subtype: Single Family Residence, Residential
Materials
- Brick
- Roof: Shingle
Condition
- New construction: No
- Year built: 1993
Utilities & green energy
- Sewer: Septic Tank
- Water: Public
- Utilities for property: Electricity Available, Water Available
Community & neighborhood
Location
- Region: Orlinda
- Subdivision: None
Price history
| Date | Event | Price |
|---|---|---|
| 10/1/2024 | Sold | $405,000-5.8%$123/sqft |
Source: | ||
| 7/19/2024 | Price change | $429,900-2.3%$131/sqft |
Source: | ||
| 7/5/2024 | Listed for sale | $439,900+71.2%$134/sqft |
Source: | ||
| 8/5/2016 | Sold | $257,000$78/sqft |
Source: | ||
Public tax history
| Year | Property taxes | Tax assessment |
|---|---|---|
| 2024 | $1,755 | $97,475 |
| 2023 | $1,755 -4.1% | $97,475 +37.3% |
| 2022 | $1,829 | $71,000 |
Find assessor info on the county website
Neighborhood: 37141
Nearby schools
GreatSchools rating
- 6/10East Robertson Elementary SchoolGrades: PK-5Distance: 3.3 mi
- 4/10East Robertson High SchoolGrades: 6-12Distance: 5.9 mi
Schools provided by the listing agent
- Elementary: East Robertson Elementary
- Middle: East Robertson High School
- High: East Robertson High School
Source: RealTracs MLS as distributed by MLS GRID. This data may not be complete. We recommend contacting the local school district to confirm school assignments for this home.

Get pre-qualified for a loan
At Zillow Home Loans, we can pre-qualify you in as little as 5 minutes with no impact to your credit score.An equal housing lender. NMLS #10287.
Sell for more on Zillow
Get a free Zillow Showcase℠ listing and you could sell for .
$406,200
2% more+ $8,124
With Zillow Showcase(estimated)
$414,324