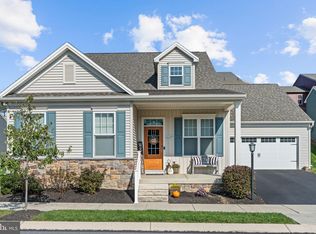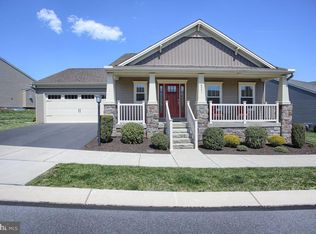Sold for $350,000
$350,000
6056 Station Circle Rd, Harrisburg, PA 17111
2beds
1,531sqft
Single Family Residence
Built in 2018
5,249 Square Feet Lot
$373,200 Zestimate®
$229/sqft
$1,979 Estimated rent
Home value
$373,200
$336,000 - $414,000
$1,979/mo
Zestimate® history
Loading...
Owner options
Explore your selling options
What's special
This ranch duplex located in the popular Union Station community has a lot to offer! The home features a huge great room that allows plenty of room for entertaining without separation and maximizes space and natural light! The kitchen sports a breakfast bar, granite counter tops, soft close cabinets and stainless appliances. Hardwood flooring throughout the living , kitchen and dining area. The Owner's suite offers a large walk-in closet, and a 5 ft easy access shower with seat. The laundry room is located just off the 2 car garage for ease of use. Enjoy relaxing on the front porch or your back deck! The exposed walk out lower level is unfinished but provides a massive amount of space for future finishing or your storage needs. Walk to the nearby amenities which include dining options, retail spots, and a hair salon. Come take a look and experience Union Station's lifestyle!
Zillow last checked: 8 hours ago
Listing updated: September 30, 2024 at 07:35am
Listed by:
Cindy BILLET 717-319-5343,
RE/MAX Realty Select
Bought with:
AUDREY Wentling, RS226651L
Coldwell Banker Realty
Source: Bright MLS,MLS#: PADA2037844
Facts & features
Interior
Bedrooms & bathrooms
- Bedrooms: 2
- Bathrooms: 2
- Full bathrooms: 2
- Main level bathrooms: 2
- Main level bedrooms: 2
Basement
- Area: 0
Heating
- Forced Air, Natural Gas
Cooling
- Central Air, Natural Gas
Appliances
- Included: Dishwasher, Disposal, Microwave, Oven/Range - Electric, Refrigerator, Washer, Dryer, Water Heater, Electric Water Heater
- Laundry: Main Level, Laundry Room
Features
- Bathroom - Walk-In Shower, Breakfast Area, Combination Kitchen/Dining, Entry Level Bedroom, Open Floorplan, Kitchen Island, Pantry, Primary Bath(s), Recessed Lighting, Upgraded Countertops, Walk-In Closet(s)
- Flooring: Carpet, Wood
- Basement: Full,Walk-Out Access,Unfinished
- Has fireplace: No
Interior area
- Total structure area: 1,531
- Total interior livable area: 1,531 sqft
- Finished area above ground: 1,531
- Finished area below ground: 0
Property
Parking
- Total spaces: 2
- Parking features: Garage Faces Front, Garage Door Opener, Driveway, Attached
- Attached garage spaces: 2
- Has uncovered spaces: Yes
Accessibility
- Accessibility features: None
Features
- Levels: One
- Stories: 1
- Patio & porch: Porch, Deck
- Exterior features: Lighting, Sidewalks
- Pool features: None
Lot
- Size: 5,249 sqft
Details
- Additional structures: Above Grade, Below Grade
- Parcel number: 350704880000000
- Zoning: RESIDENTIAL
- Special conditions: Standard
Construction
Type & style
- Home type: SingleFamily
- Architectural style: Ranch/Rambler
- Property subtype: Single Family Residence
- Attached to another structure: Yes
Materials
- Frame, Stick Built, Vinyl Siding, Stone
- Foundation: Passive Radon Mitigation, Concrete Perimeter
Condition
- Very Good
- New construction: No
- Year built: 2018
Utilities & green energy
- Sewer: Public Sewer
- Water: Public
Community & neighborhood
Location
- Region: Harrisburg
- Subdivision: Union Station
- Municipality: LOWER PAXTON TWP
HOA & financial
HOA
- Has HOA: Yes
- HOA fee: $110 monthly
- Amenities included: Beauty Salon, Jogging Path
- Services included: Maintenance Grounds, Snow Removal
- Association name: UNION STATION HOMEOWNERS ASSOCIATION
Other
Other facts
- Listing agreement: Exclusive Right To Sell
- Listing terms: Cash,Conventional,FHA,VA Loan
- Ownership: Fee Simple
Price history
| Date | Event | Price |
|---|---|---|
| 9/30/2024 | Sold | $350,000+2.9%$229/sqft |
Source: | ||
| 9/20/2024 | Pending sale | $340,000$222/sqft |
Source: | ||
| 9/18/2024 | Listed for sale | $340,000+31.5%$222/sqft |
Source: | ||
| 4/16/2019 | Sold | $258,590$169/sqft |
Source: Public Record Report a problem | ||
Public tax history
| Year | Property taxes | Tax assessment |
|---|---|---|
| 2025 | $5,219 +7.8% | $179,800 |
| 2023 | $4,840 | $179,800 |
| 2022 | $4,840 +0.7% | $179,800 |
Find assessor info on the county website
Neighborhood: 17111
Nearby schools
GreatSchools rating
- 4/10Phillips El SchoolGrades: K-5Distance: 1.5 mi
- 4/10Central Dauphin East Middle SchoolGrades: 6-8Distance: 1.1 mi
- 2/10Central Dauphin East Senior High SchoolGrades: 9-12Distance: 1.3 mi
Schools provided by the listing agent
- High: Central Dauphin East
- District: Central Dauphin
Source: Bright MLS. This data may not be complete. We recommend contacting the local school district to confirm school assignments for this home.
Get pre-qualified for a loan
At Zillow Home Loans, we can pre-qualify you in as little as 5 minutes with no impact to your credit score.An equal housing lender. NMLS #10287.
Sell with ease on Zillow
Get a Zillow Showcase℠ listing at no additional cost and you could sell for —faster.
$373,200
2% more+$7,464
With Zillow Showcase(estimated)$380,664

