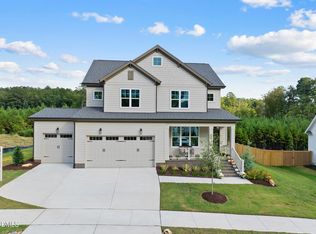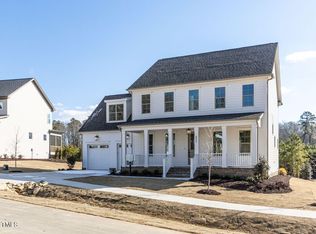Sold for $813,937
$813,937
6056 Scalybark Rd, Durham, NC 27712
4beds
2,792sqft
Single Family Residence, Residential
Built in 2024
0.39 Acres Lot
$781,500 Zestimate®
$292/sqft
$2,984 Estimated rent
Home value
$781,500
$727,000 - $844,000
$2,984/mo
Zestimate® history
Loading...
Owner options
Explore your selling options
What's special
Under construction Harper plan from Homes By Dickerson. Owner's & guest on main. Slider to oversized screen porch, walk in pantry. Two bedrooms, rec room, & unfinished walk in storage on the second floor. Custom features through out. Photos are from previously built Harper plan by Homes By Dickerson.
Zillow last checked: 8 hours ago
Listing updated: October 28, 2025 at 12:14am
Listed by:
Nick Thagard 919-413-7104,
Homes by Dickerson Real Estate
Bought with:
Christina C Chenet, 287777
Urban Durham Realty
Source: Doorify MLS,MLS#: 10018937
Facts & features
Interior
Bedrooms & bathrooms
- Bedrooms: 4
- Bathrooms: 3
- Full bathrooms: 3
Heating
- Central, Electric, Zoned
Cooling
- ENERGY STAR Qualified Equipment, Zoned
Appliances
- Included: ENERGY STAR Qualified Appliances, ENERGY STAR Qualified Water Heater, Free-Standing Electric Range, Microwave
- Laundry: Laundry Room, Main Level
Features
- Ceiling Fan(s), Eat-in Kitchen, Granite Counters, Kitchen Island, Low Flow Plumbing Fixtures, Quartz Counters, Recessed Lighting, Stone Counters, Walk-In Closet(s), Water Closet, WaterSense Fixture(s)
- Flooring: Carpet, Simulated Wood, Tile
Interior area
- Total structure area: 2,792
- Total interior livable area: 2,792 sqft
- Finished area above ground: 2,792
- Finished area below ground: 0
Property
Parking
- Total spaces: 2
- Parking features: Garage - Attached
- Attached garage spaces: 2
Features
- Levels: Two
- Stories: 2
- Has view: Yes
Lot
- Size: 0.39 Acres
Details
- Parcel number: 0815862805
- Special conditions: Standard
Construction
Type & style
- Home type: SingleFamily
- Architectural style: Farmhouse
- Property subtype: Single Family Residence, Residential
Materials
- Fiber Cement, Low VOC Insulation, Low VOC Paint/Sealant/Varnish, Radiant Barrier
- Foundation: Block
Condition
- New construction: Yes
- Year built: 2024
- Major remodel year: 2024
Details
- Builder name: Homes By Dickerson
Utilities & green energy
Green energy
- Energy efficient items: Appliances, Construction, HVAC, Lighting, Thermostat, Water Heater
Community & neighborhood
Location
- Region: Durham
- Subdivision: The View at Highland Park
HOA & financial
HOA
- Has HOA: Yes
- HOA fee: $780 annually
- Amenities included: None
- Services included: None
Price history
| Date | Event | Price |
|---|---|---|
| 11/21/2024 | Sold | $813,937+3.9%$292/sqft |
Source: | ||
| 4/12/2024 | Pending sale | $783,600$281/sqft |
Source: | ||
| 3/22/2024 | Listed for sale | $783,600$281/sqft |
Source: | ||
Public tax history
| Year | Property taxes | Tax assessment |
|---|---|---|
| 2025 | $5,451 +961.2% | $800,755 +1340.2% |
| 2024 | $514 | $55,600 |
Find assessor info on the county website
Neighborhood: 27712
Nearby schools
GreatSchools rating
- 4/10Little River ElementaryGrades: PK-8Distance: 4.3 mi
- 2/10Northern HighGrades: 9-12Distance: 1.6 mi
- 7/10George L Carrington MiddleGrades: 6-8Distance: 1.7 mi
Schools provided by the listing agent
- Elementary: Durham - Eno Valley
- Middle: Durham - Carrington
- High: Durham - Northern
Source: Doorify MLS. This data may not be complete. We recommend contacting the local school district to confirm school assignments for this home.
Get a cash offer in 3 minutes
Find out how much your home could sell for in as little as 3 minutes with a no-obligation cash offer.
Estimated market value$781,500
Get a cash offer in 3 minutes
Find out how much your home could sell for in as little as 3 minutes with a no-obligation cash offer.
Estimated market value
$781,500


