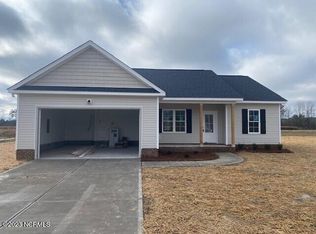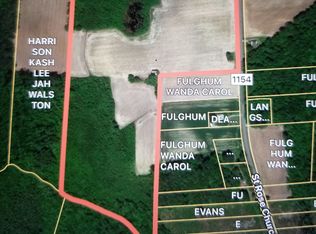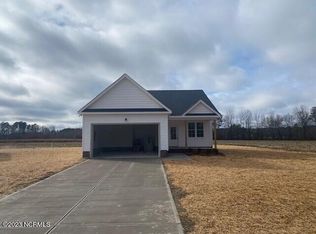Sold for $284,550
$284,550
6056 Saint Rose Church Road, Wilson, NC 27893
3beds
1,467sqft
Home value
$303,700
$289,000 - $319,000
$1,865/mo
Zestimate® history
Loading...
Owner options
Explore your selling options
What's special
New Construction on a acre lot in a desirable Wilson County school district. Open floor plan. 3BR/2BA all on one level with 2 car garage. Great room with vaulted ceiling. Kitchen island with granite countertop. Custom cabinets and stainless steel appliances. Master bedroom with trey ceiling and walk-in closet. Master bath has ceramic tile shower with built in seat. Granite double sink vanity, Water closet. Hall bath has fiberglass tub/shower combo and single sink vanity with granite countertop. Smooth painted 9 Ft. ceiling throughout home. LVP Flooring in Great room, Kitchen and Dining area. Carpet in all bedrooms, LVP in Laundry room and baths. Wilson Energy, Greenlight Internet Available, City Water and On-Site Septic.
Zillow last checked: 8 hours ago
Listing updated: March 07, 2023 at 03:43pm
Listed by:
Jeff Stone 252-235-7003,
Stone Auction & Realty,
Kay Mitchell 252-908-0722,
Stone Auction & Realty
Bought with:
Jeff Stone, 218722
Stone Auction & Realty
Kay Mitchell, 216183
Stone Auction & Realty
Source: Hive MLS,MLS#: 100362364 Originating MLS: Wilson Board of Realtors
Originating MLS: Wilson Board of Realtors
Facts & features
Interior
Bedrooms & bathrooms
- Bedrooms: 3
- Bathrooms: 2
- Full bathrooms: 2
Primary bedroom
- Dimensions: 14.4 x 11.6
Bedroom 2
- Dimensions: 11.4 x 11
Bedroom 3
- Dimensions: 11.4 x 11
Great room
- Dimensions: 17 x 16.6
Kitchen
- Dimensions: 19 x 11
Heating
- Heat Pump, Electric
Cooling
- Central Air
Appliances
- Included: Electric Oven, Built-In Microwave, Dishwasher
- Laundry: Dryer Hookup, Washer Hookup, Laundry Room
Features
- Master Downstairs, Vaulted Ceiling(s), Tray Ceiling(s), High Ceilings, Ceiling Fan(s)
- Flooring: Carpet, LVT/LVP
- Windows: Thermal Windows
- Basement: None
- Attic: Access Only
- Has fireplace: No
- Fireplace features: None
Interior area
- Total structure area: 1,467
- Total interior livable area: 1,467 sqft
Property
Parking
- Total spaces: 2
- Parking features: Concrete, On Site
Accessibility
- Accessibility features: None
Features
- Levels: One
- Stories: 1
- Patio & porch: Covered, Porch
- Fencing: None
- Waterfront features: None
Lot
- Size: 0.98 Acres
- Dimensions: 100 x 400.15 x 100 x 400.22
- Features: Open Lot
Details
- Parcel number: 2781712572.000
- Zoning: AR
- Special conditions: Standard
Construction
Type & style
- Home type: SingleFamily
- Property subtype: Single Family Residence
Materials
- Vinyl Siding
- Foundation: Brick/Mortar, Raised, Slab
- Roof: Architectural Shingle
Condition
- New construction: Yes
- Year built: 2023
Utilities & green energy
- Sewer: Septic Tank
- Water: Public
- Utilities for property: Water Available
Green energy
- Green verification: None
- Energy efficient items: Lighting
Community & neighborhood
Security
- Security features: Smoke Detector(s)
Location
- Region: Wilson
- Subdivision: Lamms Corner
Other
Other facts
- Listing agreement: Exclusive Right To Sell
- Listing terms: Cash,Conventional,FHA,USDA Loan,VA Loan
Price history
| Date | Event | Price |
|---|---|---|
| 3/7/2023 | Sold | $284,550$194/sqft |
Source: | ||
| 12/29/2022 | Pending sale | $284,550$194/sqft |
Source: | ||
| 12/21/2022 | Listed for sale | $284,550$194/sqft |
Source: | ||
Public tax history
| Year | Property taxes | Tax assessment |
|---|---|---|
| 2024 | $1,917 +73.4% | $277,788 +108.5% |
| 2023 | $1,106 | $133,200 |
| 2022 | -- | -- |
Find assessor info on the county website
Neighborhood: 27893
Nearby schools
GreatSchools rating
- 9/10Rock Ridge ElementaryGrades: K-5Distance: 2 mi
- 4/10Springfield MiddleGrades: 6-8Distance: 1.8 mi
- 5/10James Hunt HighGrades: 9-12Distance: 2.4 mi
Get pre-qualified for a loan
At Zillow Home Loans, we can pre-qualify you in as little as 5 minutes with no impact to your credit score.An equal housing lender. NMLS #10287.


