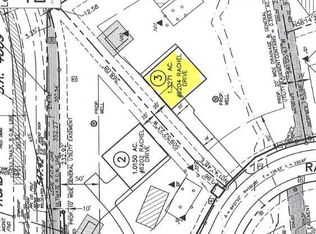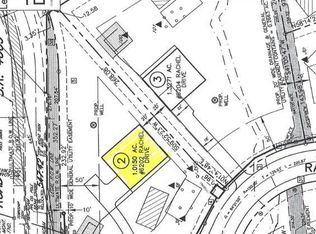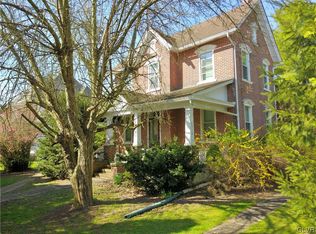Sold for $235,000
$235,000
6056 Newside Rd, Slatington, PA 18080
4beds
1,816sqft
Single Family Residence
Built in 1895
0.26 Acres Lot
$248,000 Zestimate®
$129/sqft
$2,132 Estimated rent
Home value
$248,000
$221,000 - $278,000
$2,132/mo
Zestimate® history
Loading...
Owner options
Explore your selling options
What's special
This charming 4 bedroom home with a detached garage has great potential but needs some work and updating. It's perfect for those looking to put their personal touch on a classic. The first floor has a large eat-in kitchen, formal living and dining rooms with beautiful natural woodwork and inlaid hardwood floors, a family room, and a full bath. The second floor has a full bath and 4 bedrooms, and a kitchen that could be converted to a 5th bedroom, a second staircase that leads to the first floor kitchen. Lots of storage in the attic. Large covered front porch and a nice sized yard. The home is being sold in as is condition.
Zillow last checked: 8 hours ago
Listing updated: December 12, 2024 at 04:01pm
Listed by:
Michael Flok 610-393-5874,
BHHS Regency Real Estate
Bought with:
NON MEMBER, 0225194075
Non Subscribing Office
Source: Bright MLS,MLS#: PALH2010268
Facts & features
Interior
Bedrooms & bathrooms
- Bedrooms: 4
- Bathrooms: 2
- Full bathrooms: 2
- Main level bathrooms: 1
Basement
- Area: 440
Heating
- Steam, Oil
Cooling
- None
Appliances
- Included: Oven/Range - Electric, Refrigerator, Electric Water Heater
Features
- Attic, 2nd Kitchen, Bathroom - Tub Shower, Eat-in Kitchen
- Flooring: Carpet, Hardwood, Wood
- Basement: Full
- Has fireplace: No
Interior area
- Total structure area: 2,256
- Total interior livable area: 1,816 sqft
- Finished area above ground: 1,816
- Finished area below ground: 0
Property
Parking
- Total spaces: 4
- Parking features: Garage Faces Front, Garage Door Opener, Driveway, Detached
- Garage spaces: 1
- Uncovered spaces: 3
Accessibility
- Accessibility features: None
Features
- Levels: Two and One Half
- Stories: 2
- Pool features: None
Lot
- Size: 0.26 Acres
- Dimensions: 80.60 x 142.40
- Features: Level
Details
- Additional structures: Above Grade, Below Grade
- Parcel number: 55502113623700001
- Zoning: R
- Special conditions: Standard
Construction
Type & style
- Home type: SingleFamily
- Architectural style: Victorian
- Property subtype: Single Family Residence
Materials
- Frame
- Foundation: Stone
- Roof: Shingle
Condition
- Below Average
- New construction: No
- Year built: 1895
Utilities & green energy
- Sewer: Septic Exists
- Water: Well
Community & neighborhood
Location
- Region: Slatington
- Subdivision: None Available
- Municipality: WASHINGTON TWP
Other
Other facts
- Listing agreement: Exclusive Right To Sell
- Listing terms: Cash,Conventional
- Ownership: Fee Simple
Price history
| Date | Event | Price |
|---|---|---|
| 12/12/2024 | Sold | $235,000-6%$129/sqft |
Source: | ||
| 10/26/2024 | Pending sale | $249,900$138/sqft |
Source: | ||
| 10/22/2024 | Price change | $249,900-13.8%$138/sqft |
Source: | ||
| 10/15/2024 | Listed for sale | $289,900$160/sqft |
Source: | ||
Public tax history
| Year | Property taxes | Tax assessment |
|---|---|---|
| 2025 | $4,848 +4.9% | $161,200 +0.9% |
| 2024 | $4,623 +2.8% | $159,700 |
| 2023 | $4,495 | $159,700 |
Find assessor info on the county website
Neighborhood: 18080
Nearby schools
GreatSchools rating
- NAPeters El SchoolGrades: K-2Distance: 2.2 mi
- 5/10Northern Lehigh Middle SchoolGrades: 7-8Distance: 5.1 mi
- 6/10Northern Lehigh Senior High SchoolGrades: 9-12Distance: 5.2 mi
Schools provided by the listing agent
- Elementary: Peters
- Middle: Northern Lehigh Ms
- High: Northern Lehigh
- District: Northern Lehigh
Source: Bright MLS. This data may not be complete. We recommend contacting the local school district to confirm school assignments for this home.

Get pre-qualified for a loan
At Zillow Home Loans, we can pre-qualify you in as little as 5 minutes with no impact to your credit score.An equal housing lender. NMLS #10287.


