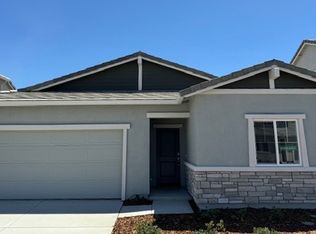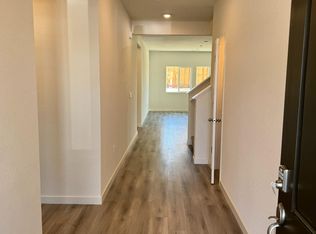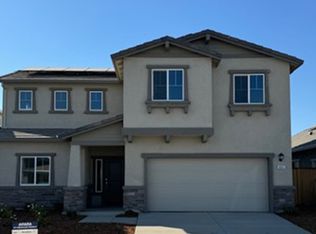Closed
$675,000
6056 Grazing Ranch Rd, Roseville, CA 95747
4beds
2,617sqft
Single Family Residence
Built in 2025
5,540.83 Square Feet Lot
$679,500 Zestimate®
$258/sqft
$3,253 Estimated rent
Home value
$679,500
$625,000 - $734,000
$3,253/mo
Zestimate® history
Loading...
Owner options
Explore your selling options
What's special
Multi-Gen. No HOA. Brand new solar home offering a two-story floor plan with 4 bedrooms, 3.5 bathrooms, and a 2-car garage. This home has a multi-gen plan with separate entrance with kitchenette, great room, bedroom and full bathroom. Home features include a spacious open-concept great room, and a walk-in closet in the primary bedroom. Home is equipped with vinyl plank flooring downstairs, carpet upstairs and in bedrooms, quartz countertops and shaker-style cabinets. Home features a Connected® Smart Home System which includes a programmable thermostat, door locks, smart light switch and touchscreen Smart Home control device when the system is connected to the internet. Please note interior photography is from the model complex.
Zillow last checked: 8 hours ago
Listing updated: October 23, 2025 at 09:15am
Listed by:
Shellee McAsey DRE #02029930 916-909-1988,
D.R. Horton -Sacramento
Bought with:
Mohammad Wafai, DRE #02203253
eXp Realty of Northern California, Inc.
Source: MetroList Services of CA,MLS#: 225109787Originating MLS: MetroList Services, Inc.
Facts & features
Interior
Bedrooms & bathrooms
- Bedrooms: 4
- Bathrooms: 4
- Full bathrooms: 3
- Partial bathrooms: 1
Primary bedroom
- Features: Walk-In Closet
Primary bathroom
- Features: Shower Stall(s), Window
Dining room
- Features: Bar, Dining/Family Combo
Kitchen
- Features: Pantry Closet, Quartz Counter, Island w/Sink
Heating
- Electric
Cooling
- Central Air
Appliances
- Included: Dishwasher, Microwave, Free-Standing Electric Range
- Laundry: Electric Dryer Hookup, Upper Level, Hookups Only
Features
- Flooring: Carpet, Laminate
- Has fireplace: No
Interior area
- Total interior livable area: 2,617 sqft
Property
Parking
- Total spaces: 2
- Parking features: Attached, Garage Door Opener, Garage Faces Front
- Attached garage spaces: 2
Features
- Stories: 2
- Fencing: Back Yard
Lot
- Size: 5,540 sqft
- Features: Sprinklers In Front, Landscape Front, Low Maintenance
Details
- Parcel number: 496720059000
- Zoning description: Residential
- Special conditions: Standard
Construction
Type & style
- Home type: SingleFamily
- Property subtype: Single Family Residence
Materials
- Stucco, Wood
- Foundation: Slab
- Roof: Tile
Condition
- Year built: 2025
Details
- Builder name: D.R. Horton
Utilities & green energy
- Sewer: Public Sewer
- Water: Public
- Utilities for property: Solar, Internet Available
Green energy
- Energy generation: Solar
Community & neighborhood
Location
- Region: Roseville
Other
Other facts
- Road surface type: Paved, Paved Sidewalk
Price history
| Date | Event | Price |
|---|---|---|
| 12/4/2025 | Listing removed | $1,395$1/sqft |
Source: Zillow Rentals Report a problem | ||
| 11/24/2025 | Price change | $1,395-6.7%$1/sqft |
Source: Zillow Rentals Report a problem | ||
| 11/13/2025 | Listed for rent | $1,495$1/sqft |
Source: Zillow Rentals Report a problem | ||
| 10/7/2025 | Sold | $675,000-0.5%$258/sqft |
Source: MetroList Services of CA #225109787 Report a problem | ||
| 9/17/2025 | Pending sale | $678,490$259/sqft |
Source: MetroList Services of CA #225109787 Report a problem | ||
Public tax history
| Year | Property taxes | Tax assessment |
|---|---|---|
| 2025 | $6,408 +15.1% | $164,000 -1% |
| 2024 | $5,566 | $165,677 |
Find assessor info on the county website
Neighborhood: 95747
Nearby schools
GreatSchools rating
- 6/10Riego Creek ElementaryGrades: K-5Distance: 1.3 mi
- 4/10George A. Buljan Middle SchoolGrades: 6-8Distance: 5.1 mi
- 8/10West Park HighGrades: 9-12Distance: 2 mi
Get a cash offer in 3 minutes
Find out how much your home could sell for in as little as 3 minutes with a no-obligation cash offer.
Estimated market value
$679,500
Get a cash offer in 3 minutes
Find out how much your home could sell for in as little as 3 minutes with a no-obligation cash offer.
Estimated market value
$679,500


