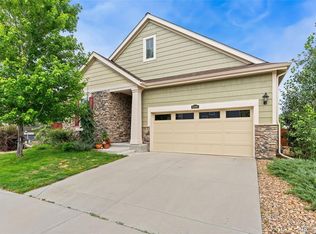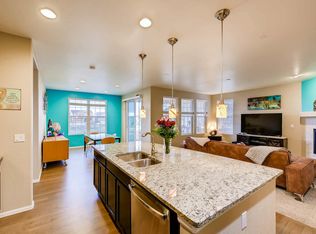Welcome home to this lovely home nestled in the arms of Golden's famous Table Mesa at the base of the foothills. Come into the home from the front covered entryway and follow the gleaming wood floors into the open living area or choose to stop in to one of the front bedrooms, 1 full bathroom and 1 half bathroom first. Each bedroom has generous closets, one is a walk-in. The Laundry/mud room is located off the 3 car tandem garage entry to the house. The kitchen, dining and living area are open allowing for large gatherings or sit around the fireplace in the living room and look out the sliding glass door to the deck and back yard. The office is conveniently located off the kitchen and has two French doors to allow for privacy and quiet. Have a meal at the large kitchen island with the sink and dishwasher located within arm's reach. There's an abundance of custom cabinets and granite countertops and a walk in pantry with entry lighting. The primary suite is located off the kitchen at the back of the home to allow for privacy from the other two bedrooms. It has a double sink vanity, soaking tub, glass enclosed shower and a large walk in custom closet. You can enter the primary bedroom's private deck through glass doors and enjoy your morning coffee relaxing in the back yard looking at the greenbelt that backs the property. The basement is unfinished and ready for your designs and usage. The built in vacuum system can be accessed throughout the interior. There are many trails and walking paths to enjoy in the area as well as shopping and restaurants located in close proximity. This home has been impeccably maintained and loved and well-priced.
This property is off market, which means it's not currently listed for sale or rent on Zillow. This may be different from what's available on other websites or public sources.

