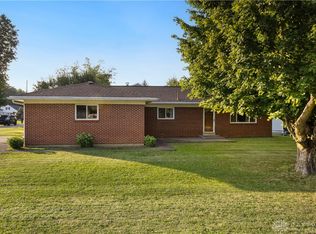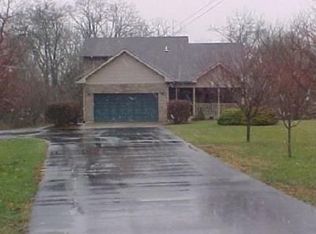Sold for $300,000
$300,000
6056 Dayton Springfield Rd, Springfield, OH 45502
4beds
2,957sqft
Single Family Residence
Built in 1901
2 Acres Lot
$301,200 Zestimate®
$101/sqft
$2,418 Estimated rent
Home value
$301,200
$226,000 - $404,000
$2,418/mo
Zestimate® history
Loading...
Owner options
Explore your selling options
What's special
Charming 2-story home with a charming covered front porch, situated on a sprawling 2-acre lot with mature trees and wildlife. This beautiful property features two spacious living rooms, offering ample space for relaxation and entertaining. The eat-in kitchen seamlessly flows into the formal dining room, perfect for hosting family and friends. The master bedroom is a true retreat, complete with an en suite bathroom that features a walk-in shower. The updated guest hall bathroom provides convenience and modern comfort for visitors. An extended driveway leads to the 2-car garage, providing plenty of parking for guests. This home is designed with entertainment in mind, boasting multiple entertaining rooms and spaces both indoors and outdoors. Possible rental space off kitchen. Live in the home while renting out a space. Whether hosting a formal gathering or enjoying a casual evening with loved ones, this property offers the perfect setting.
Zillow last checked: 8 hours ago
Listing updated: October 09, 2025 at 08:37am
Listed by:
Ryan Gillen (937)530-4904,
Keller Williams Community Part
Bought with:
Kyle Sasser, 2022004245
Keller Williams Advisors Rlty
Source: DABR MLS,MLS#: 929038 Originating MLS: Dayton Area Board of REALTORS
Originating MLS: Dayton Area Board of REALTORS
Facts & features
Interior
Bedrooms & bathrooms
- Bedrooms: 4
- Bathrooms: 3
- Full bathrooms: 3
- Main level bathrooms: 2
Primary bedroom
- Level: Second
- Dimensions: 15 x 14
Bedroom
- Level: Second
- Dimensions: 15 x 15
Bedroom
- Level: Second
- Dimensions: 10 x 8
Bedroom
- Level: Second
- Dimensions: 10 x 10
Dining room
- Level: Main
- Dimensions: 14 x 13
Kitchen
- Level: Main
- Dimensions: 15 x 15
Living room
- Level: Main
- Dimensions: 15 x 15
Office
- Level: Main
- Dimensions: 10 x 11
Heating
- Forced Air, Natural Gas
Cooling
- Central Air
Appliances
- Included: Gas Water Heater
Features
- Ceiling Fan(s)
- Basement: Full,Partial
Interior area
- Total structure area: 2,957
- Total interior livable area: 2,957 sqft
Property
Parking
- Parking features: Carport, Detached, Garage
- Has garage: Yes
- Has carport: Yes
Features
- Levels: Two
- Stories: 2
Lot
- Size: 2 Acres
- Dimensions: 2.00
Details
- Parcel number: 1800600031102010
- Zoning: Residential
- Zoning description: Residential
Construction
Type & style
- Home type: SingleFamily
- Property subtype: Single Family Residence
Materials
- Aluminum Siding, Vinyl Siding
Condition
- Year built: 1901
Utilities & green energy
- Sewer: Septic Tank
- Utilities for property: Natural Gas Available, Septic Available
Community & neighborhood
Location
- Region: Springfield
- Subdivision: Mrs
Other
Other facts
- Listing terms: Conventional,FHA
Price history
| Date | Event | Price |
|---|---|---|
| 10/8/2025 | Sold | $300,000-6.3%$101/sqft |
Source: | ||
| 9/8/2025 | Pending sale | $320,000$108/sqft |
Source: DABR MLS #929038 Report a problem | ||
| 8/5/2025 | Price change | $320,000-5.6%$108/sqft |
Source: | ||
| 3/31/2025 | Price change | $339,000-3.1%$115/sqft |
Source: | ||
| 3/12/2025 | Listed for sale | $350,000+250%$118/sqft |
Source: | ||
Public tax history
| Year | Property taxes | Tax assessment |
|---|---|---|
| 2024 | $4,753 +2.4% | $88,670 |
| 2023 | $4,641 +0.1% | $88,670 |
| 2022 | $4,636 +22% | $88,670 +37.6% |
Find assessor info on the county website
Neighborhood: 45502
Nearby schools
GreatSchools rating
- NAEnon Primary SchoolGrades: K-1Distance: 0.6 mi
- 4/10Greenon Jr. High SchoolGrades: 7-8Distance: 1.4 mi
- 5/10Greenon High SchoolGrades: 9-12Distance: 1.4 mi
Schools provided by the listing agent
- District: Greenon
Source: DABR MLS. This data may not be complete. We recommend contacting the local school district to confirm school assignments for this home.
Get pre-qualified for a loan
At Zillow Home Loans, we can pre-qualify you in as little as 5 minutes with no impact to your credit score.An equal housing lender. NMLS #10287.
Sell for more on Zillow
Get a Zillow Showcase℠ listing at no additional cost and you could sell for .
$301,200
2% more+$6,024
With Zillow Showcase(estimated)$307,224

