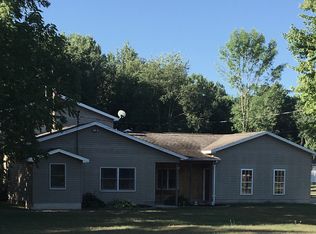Closed
$555,500
6056 Condren Rd, Newfane, NY 14108
3beds
2,154sqft
Single Family Residence
Built in 2002
11.1 Acres Lot
$614,800 Zestimate®
$258/sqft
$3,004 Estimated rent
Home value
$614,800
$535,000 - $707,000
$3,004/mo
Zestimate® history
Loading...
Owner options
Explore your selling options
What's special
Too many features to mention. Gorgeous open floor plan ranch home on over 11 mostly wooded acres with outbuildings in Newfane. Inside you will find a beautiful kitchen with all newer SS appliances that stay. Breakfast bar and nook that leads to the all glass 4 season sun room. Patio doors to the large composite deck. The Livingroom is 32 feet long that includes formal dining space, dry stack stone fireplace, hardwood floors and 12-foot ceilings. Primary Bedroom has trey ceiling, walk-in closet and separate room perfect for office, nursery or another closet. The on suite has a whirlpool tub and shower. Updates in all 3 baths. 1st floor laundry room with washtub and storage. Basement is framed for easy finishing and has a wood stove. Some updates include bedroom carpets, tankless hot water. Furnace with central AC and has a whole house generator and security system. Outside is a great pole barn, another two-story building and a chicken or small animal building. Open house on Saturday 6/1 and Sunday 6/2 from 1-3pm. Offers due on Tuesday, June 4 at 5PM.
Zillow last checked: 8 hours ago
Listing updated: August 26, 2024 at 06:25am
Listed by:
Derk D Elsenheimer 716-861-2503,
HUNT Real Estate Corporation
Bought with:
Timothy J Riordan, 10301202130
Keller Williams Realty WNY
Source: NYSAMLSs,MLS#: B1540641 Originating MLS: Buffalo
Originating MLS: Buffalo
Facts & features
Interior
Bedrooms & bathrooms
- Bedrooms: 3
- Bathrooms: 3
- Full bathrooms: 2
- 1/2 bathrooms: 1
- Main level bathrooms: 3
- Main level bedrooms: 3
Bedroom 1
- Level: First
- Dimensions: 15.00 x 13.00
Bedroom 2
- Level: First
- Dimensions: 12.00 x 11.00
Bedroom 3
- Level: First
- Dimensions: 11.00 x 11.00
Dining room
- Level: First
- Dimensions: 12.00 x 12.00
Kitchen
- Level: First
- Dimensions: 15.00 x 12.00
Living room
- Level: First
- Dimensions: 32.00 x 18.00
Other
- Level: First
- Dimensions: 13.00 x 12.00
Other
- Level: First
- Dimensions: 13.00 x 9.00
Other
- Level: First
- Dimensions: 10.00 x 8.00
Heating
- Gas, Zoned, Electric, Forced Air
Cooling
- Zoned, Central Air
Appliances
- Included: Dryer, Dishwasher, Freezer, Gas Oven, Gas Range, Gas Water Heater, Microwave, Refrigerator, Tankless Water Heater, Washer, Humidifier
- Laundry: Main Level
Features
- Breakfast Bar, Ceiling Fan(s), Separate/Formal Dining Room, Eat-in Kitchen, Separate/Formal Living Room, Great Room, Home Office, Jetted Tub, Living/Dining Room, Pantry, Pull Down Attic Stairs, Storage, Solid Surface Counters, Natural Woodwork, Window Treatments, Bedroom on Main Level, Bath in Primary Bedroom, Main Level Primary
- Flooring: Carpet, Hardwood, Tile, Varies
- Windows: Drapes, Thermal Windows
- Basement: Full,Sump Pump
- Attic: Pull Down Stairs
- Number of fireplaces: 2
Interior area
- Total structure area: 2,154
- Total interior livable area: 2,154 sqft
Property
Parking
- Total spaces: 2.5
- Parking features: Attached, Electricity, Garage, Heated Garage, Storage, Water Available, Driveway, Garage Door Opener, Other
- Attached garage spaces: 2.5
Accessibility
- Accessibility features: Accessible Bedroom, No Stairs, Accessible Entrance
Features
- Levels: One
- Stories: 1
- Patio & porch: Deck, Open, Porch
- Exterior features: Blacktop Driveway, Concrete Driveway, Deck
Lot
- Size: 11.10 Acres
- Dimensions: 235 x 1000
- Features: Agricultural, Rural Lot, Wooded
Details
- Additional structures: Barn(s), Outbuilding, Poultry Coop
- Parcel number: 2928000530000001080000
- Special conditions: Standard
- Other equipment: Generator
- Horses can be raised: Yes
- Horse amenities: Horses Allowed
Construction
Type & style
- Home type: SingleFamily
- Architectural style: Ranch
- Property subtype: Single Family Residence
Materials
- Brick, Frame, Vinyl Siding, Copper Plumbing, PEX Plumbing
- Foundation: Poured
- Roof: Asphalt,Other,See Remarks
Condition
- Resale
- Year built: 2002
Utilities & green energy
- Electric: Circuit Breakers
- Sewer: Septic Tank
- Water: Connected, Public
- Utilities for property: Cable Available, High Speed Internet Available, Water Connected
Green energy
- Energy efficient items: Appliances, HVAC, Windows
Community & neighborhood
Security
- Security features: Security System Owned
Location
- Region: Newfane
Other
Other facts
- Listing terms: Cash,Conventional,FHA,VA Loan
Price history
| Date | Event | Price |
|---|---|---|
| 8/12/2024 | Sold | $555,500+13.4%$258/sqft |
Source: | ||
| 6/6/2024 | Pending sale | $489,900$227/sqft |
Source: | ||
| 5/28/2024 | Listed for sale | $489,900+48.5%$227/sqft |
Source: | ||
| 7/9/2018 | Sold | $330,000-5.4%$153/sqft |
Source: | ||
| 5/8/2018 | Pending sale | $349,000$162/sqft |
Source: Hunt Real Estate ERA #B1104995 Report a problem | ||
Public tax history
| Year | Property taxes | Tax assessment |
|---|---|---|
| 2024 | -- | $212,500 |
| 2023 | -- | $212,500 |
| 2022 | -- | $212,500 |
Find assessor info on the county website
Neighborhood: 14108
Nearby schools
GreatSchools rating
- 6/10Newfane Elementary SchoolGrades: K-4Distance: 1 mi
- 5/10Newfane Middle SchoolGrades: 5-9Distance: 1.7 mi
- 7/10Newfane Senior High SchoolGrades: 6-12Distance: 1.8 mi
Schools provided by the listing agent
- District: Newfane
Source: NYSAMLSs. This data may not be complete. We recommend contacting the local school district to confirm school assignments for this home.
