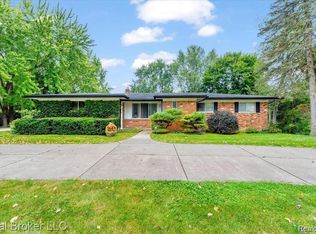Sold for $299,885
$299,885
6055 Waldon Rd, Clarkston, MI 48346
3beds
1,379sqft
Single Family Residence
Built in 1964
1.2 Acres Lot
$304,200 Zestimate®
$217/sqft
$2,378 Estimated rent
Home value
$304,200
$286,000 - $322,000
$2,378/mo
Zestimate® history
Loading...
Owner options
Explore your selling options
What's special
A full brick ranch on 1.2 acre (!) homesite awaits you/yours in the sought after area of Clarkston close to schools, conveniences, downtown, lakes/parks...this ranch can be yours to call home. The ranch features 3 bedrooms (all w double closets), 1.5 baths, full basement, newer partially fenced rear yard (the gates are lockable), 2.5 car garage w separate 24x11 workroom as well, and plenty of hard surfaced parking area. The home also boasts other features such as: a newer kitchen w updated cabinets, laminate flooring and pantry, there's a spacious open LvRm w/full wall brick fireplace fired by gas, & newer flooring in baths. But wait there's even more!... Newer roof and septic system and well and furnace and windows too. The laundry/washer/dryer are located in the mud room off the back of the house for convenience instead of being in LL. Please note that at this time the owner has hired professional painters for the interior of the home and will be installing new carpet in bedrooms and LvRm...if you prefer one color over another, this is the time to make plans to see the home asap to make your own selections. It is possible that our painters may not be completely finished before showings begin, plz excuse the work in progress or reschedule your appt if you must. PS...The driveway to the home is off Gulick, a much easier location for entry.
Zillow last checked: 8 hours ago
Listing updated: September 04, 2025 at 09:15pm
Listed by:
Linda Strang 810-444-4591,
Griffith Realty
Bought with:
Susan R Krumrey, 6501276885
Howard Hanna Clarkston
Source: Realcomp II,MLS#: 20250028138
Facts & features
Interior
Bedrooms & bathrooms
- Bedrooms: 3
- Bathrooms: 2
- Full bathrooms: 1
- 1/2 bathrooms: 1
Heating
- Forced Air, Natural Gas
Cooling
- Central Air
Appliances
- Included: Dishwasher, Disposal, Dryer, Free Standing Electric Oven, Range Hood, Washer Dryer Stacked, Washer, Water Softener Owned
- Laundry: Other
Features
- Dual Flush Toilets
- Basement: Full,Unfinished
- Has fireplace: Yes
- Fireplace features: Gas, Living Room
Interior area
- Total interior livable area: 1,379 sqft
- Finished area above ground: 1,379
Property
Parking
- Total spaces: 4.5
- Parking features: Twoand Half Car Garage, Two Car Garage, Detached, Driveway, Electricityin Garage, Garage Door Opener, Oversized
- Garage spaces: 4.5
Accessibility
- Accessibility features: Accessible Approach With Ramp
Features
- Levels: One
- Stories: 1
- Entry location: GroundLevelwSteps
- Patio & porch: Deck, Porch
- Exterior features: Lighting
- Pool features: None
- Fencing: Back Yard,Fenced
Lot
- Size: 1.20 Acres
- Dimensions: 157 x 333 x 156 x 342
Details
- Parcel number: 0828227018
- Special conditions: Short Sale No,Standard
Construction
Type & style
- Home type: SingleFamily
- Architectural style: Ranch
- Property subtype: Single Family Residence
Materials
- Brick
- Foundation: Basement, Block, Sump Pump
- Roof: Asphalt
Condition
- Platted Sub
- New construction: No
- Year built: 1964
- Major remodel year: 2021
Utilities & green energy
- Sewer: Septic Tank
- Water: Well
- Utilities for property: Above Ground Utilities, Cable Available
Community & neighborhood
Location
- Region: Clarkston
- Subdivision: CLARKSTON ACRES
Other
Other facts
- Listing agreement: Exclusive Right To Sell
- Listing terms: Cash,Conventional,FHA,FHA 203K,Trade 1031 Exchange,Usda Loan,Va Loan,Warranty Deed
Price history
| Date | Event | Price |
|---|---|---|
| 5/23/2025 | Sold | $299,885$217/sqft |
Source: | ||
| 5/10/2025 | Pending sale | $299,885$217/sqft |
Source: | ||
| 4/29/2025 | Listed for sale | $299,885+17.6%$217/sqft |
Source: | ||
| 9/29/2021 | Sold | $255,000$185/sqft |
Source: Public Record Report a problem | ||
Public tax history
| Year | Property taxes | Tax assessment |
|---|---|---|
| 2024 | -- | $146,300 +10% |
| 2023 | -- | $133,000 +13.6% |
| 2022 | -- | $117,100 +5.9% |
Find assessor info on the county website
Neighborhood: 48346
Nearby schools
GreatSchools rating
- 8/10Clarkston Elementary SchoolGrades: PK-5Distance: 1 mi
- 9/10Clarkston High SchoolGrades: 7-12Distance: 0.4 mi
- 5/10Clarkston Junior High SchoolGrades: 7-12Distance: 1.1 mi
Get a cash offer in 3 minutes
Find out how much your home could sell for in as little as 3 minutes with a no-obligation cash offer.
Estimated market value
$304,200
