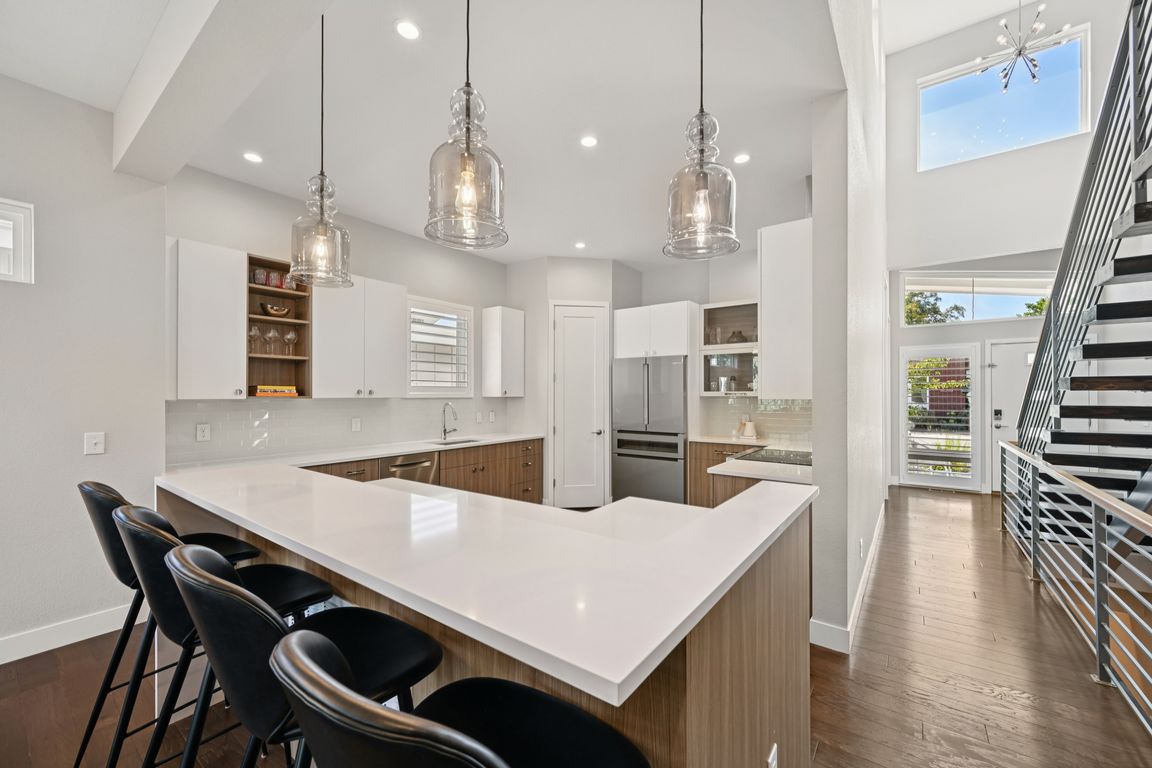
PendingPrice cut: $20K (10/8)
$995,000
4beds
4,473sqft
6055 W Keene Avenue, Lakewood, CO 80235
4beds
4,473sqft
Single family residence
Built in 2020
5,066 sqft
2 Attached garage spaces
$222 price/sqft
$100 monthly HOA fee
What's special
Looking for incredible value in a prime location? Look no further! Tucked within the Harlan Pines enclave of just nine homes, this mid-century modern residence highlights timeless architecture alongside designer curated updates. It represents one of the newest construction in the area—a rare opportunity to own a home that combines striking ...
- 63 days |
- 838 |
- 60 |
Source: REcolorado,MLS#: 4674921
Travel times
Living Room
Kitchen
Primary Bedroom
Gym
Loft
Basement (Finished)
Primary Bathroom
Rooftop Deck
Zillow last checked: 8 hours ago
Listing updated: November 14, 2025 at 08:21am
Listed by:
Mollie Owston 983-333-9010 mollieowston@remax.net,
RE/MAX Professionals,
The Real Estate Experts 303-522-5550,
RE/MAX Professionals
Source: REcolorado,MLS#: 4674921
Facts & features
Interior
Bedrooms & bathrooms
- Bedrooms: 4
- Bathrooms: 4
- Full bathrooms: 3
- 1/2 bathrooms: 1
- Main level bathrooms: 2
- Main level bedrooms: 1
Bedroom
- Description: Private, Spacious, Back Side Of The Home For Privacy
- Features: Primary Suite
- Level: Main
Bedroom
- Description: Spacious, Walk-In Closet
- Level: Upper
Bedroom
- Description: Spacious
- Level: Upper
Bedroom
- Description: Great Space For Hosting Guests
- Level: Basement
Bathroom
- Description: Double Custom Closets, Large Soaking Tub, Oversized Shower
- Features: En Suite Bathroom, Primary Suite
- Level: Main
Bathroom
- Level: Main
Bathroom
- Description: Jack-And-Jill
- Level: Upper
Bathroom
- Description: Convenient Full Bathroom For Guests
- Level: Basement
Den
- Description: Oversized Windows, Spacious
- Level: Main
Dining room
- Description: Spacious, Adjacent To Kitchen, Opens To Deck, Cool Modern Light Fixture
- Level: Main
Family room
- Description: Great Space For Hosting Or Movie Nights
- Level: Basement
Gym
- Description: Oversized, Padded Flooring
- Level: Basement
Kitchen
- Description: High End Bosch And Thermador Appliances, Custom European Soft Close Cabinets, Walk-In Pantry, Quartz Countertops
- Level: Main
Laundry
- Description: Mudroom Off The Garage
- Level: Main
Living room
- Description: Open Concept, Wide Plank Wood Flooring, Tons Of Natural Light
- Level: Main
Loft
- Description: Versatile Space Could Be Another Office, Craft Or Play Area, Opens To Rooftop Deck
- Level: Upper
Heating
- Forced Air
Cooling
- Central Air
Appliances
- Included: Dishwasher, Disposal, Microwave, Oven, Range, Range Hood, Refrigerator, Water Purifier
Features
- Built-in Features, Ceiling Fan(s), Eat-in Kitchen, Entrance Foyer, Five Piece Bath, High Ceilings, Jack & Jill Bathroom, Open Floorplan, Pantry, Primary Suite, Quartz Counters, Smoke Free, Vaulted Ceiling(s), Walk-In Closet(s)
- Flooring: Carpet, Wood
- Windows: Double Pane Windows, Window Coverings
- Basement: Finished,Full,Sump Pump
- Number of fireplaces: 1
- Fireplace features: Gas Log, Living Room, Outside
Interior area
- Total structure area: 4,473
- Total interior livable area: 4,473 sqft
- Finished area above ground: 2,711
- Finished area below ground: 1,762
Video & virtual tour
Property
Parking
- Total spaces: 2
- Parking features: Garage - Attached
- Attached garage spaces: 2
Features
- Levels: Two
- Stories: 2
- Patio & porch: Deck, Front Porch, Rooftop
- Exterior features: Balcony, Private Yard, Rain Gutters
- Fencing: Full
Lot
- Size: 5,066 Square Feet
- Features: Cul-De-Sac, Landscaped
Details
- Parcel number: 506052
- Special conditions: Standard
Construction
Type & style
- Home type: SingleFamily
- Architectural style: Contemporary,Mid-Century Modern
- Property subtype: Single Family Residence
Materials
- Brick, Cement Siding
- Foundation: Slab
- Roof: Composition
Condition
- Updated/Remodeled
- Year built: 2020
Utilities & green energy
- Electric: 110V
- Sewer: Public Sewer
- Water: Public
- Utilities for property: Electricity Connected, Internet Access (Wired), Natural Gas Connected
Green energy
- Energy efficient items: HVAC
Community & HOA
Community
- Security: Security System, Smart Cameras, Smart Locks, Smoke Detector(s), Video Doorbell
- Subdivision: Harlan Pines
HOA
- Has HOA: Yes
- Services included: Insurance, Maintenance Grounds, Snow Removal, Trash
- HOA fee: $100 monthly
- HOA name: Harlan Pines
- HOA phone: 886-611-5864
Location
- Region: Lakewood
Financial & listing details
- Price per square foot: $222/sqft
- Tax assessed value: $973,496
- Annual tax amount: $5,772
- Date on market: 10/3/2025
- Listing terms: Cash,Conventional,FHA,VA Loan
- Exclusions: Seller’s Personal Property, Tvs, And Refrigerator In Gym. Workout Weight Machine And Washer And Dryer Can Be Purchased Separately.
- Ownership: Individual
- Electric utility on property: Yes
- Road surface type: Paved