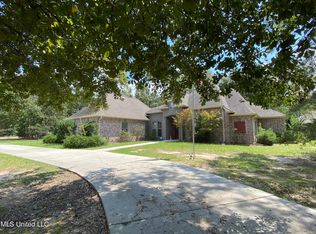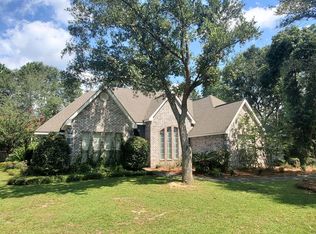This beautiful custom built home is situated on a large, secluded corner lot on one of the lakes in The Woods Subdivision. The 4 bedroom, 2 bath home features high ceilings in the living areas, including a tray ceiling in the entry/foyer, formal dining room, and master bedroom. Custom wide moldings throughout, including stately crown molding. The formal dining room is set off with hardwood flooring, while the living room, kitchen and casual dining area feature ceramic tile. The spacious kitchen features lots of cabinets including the 42" wall cabinets, solid surface counters w/integrated sink, and a separate wine/liquor/bar cabinet. The home includes a private master office with hardwood flooring and closet that could also function as the 4th bedroom. The spacious master suite features a designer tray ceiling in the bedroom and windows overlooking the lake, while the ensuite bathroom has dual sinks, jetted tub and separate shower, and dual walk-in closets. On the opposite side of the living room are two more spacious bedrooms with the main bathroom. Relax on the back covered porch overlooking the lake. This home is perfect for entertaining and enjoyable for everyday living.<br/><br/>Listing Agent: Mike Hindman
This property is off market, which means it's not currently listed for sale or rent on Zillow. This may be different from what's available on other websites or public sources.


