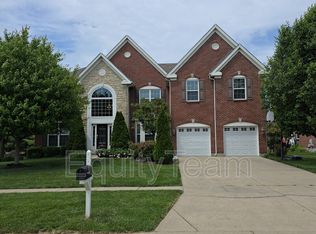This fantastic gorgeous home has it all both inside and out and truly a home to relax, enjoy and entertain in all seasons!!
HIGHLIGHTS:
Executive, beautiful and spacious 4 Bedrooms / 2.5 bath home is located in West Chester, in the desirable lush green and quiet Beckett Ridge Golf community!!
Minutes to the highway (exit 19, 21, 22 on I-75). Very close to Interstate I-75 and I-275. Minutes to Mason, Blue Ash & Cincinnati.
Excellent rated Lakota schools for elementary, middle and high schools. Freedom Elementary school only a walk across our lovely neighbor's yard :)
Located in the beautiful Beckett Ridge Golf community neighborhood with walking trails on both sides of the road.
Minutes to entertainment and the Union Center shopping, great restaurants and theater.
RENTAL FEATURES:
4400 Sq feet, with 4 large bedrooms, 2 and 1/2 bath
All rooms boasting the character and quality you would expect from an executive home. Rooms filled with lots of natural light throughout the house including the basement.
First floor has formal living room, formal dining room, private family room with fireplace, and a beautiful executive study.
Enter into a large open 2 story grand impressive foyer!
1st floor library/study room has French doors with custom built in wooden shelves.
Large kitchen with granite counters, gas range on a spacious island. Complete fully-equipped granite counter top gorgeous large kitchen.
Hard wood floors in foyer, kitchen and breakfast area.
Vaulted family room with a warm fireplace and walk-out to large deck, on a lush green large lawn.
Very large master bedroom with spacious walk-in closet and Jacuzzi. All four bedrooms on the 2nd floor are a generous size. Feature we really liked and unique to this home.
Finished basement has an executive office with built in wooden shelves. Basement is a must see!! Basement has very large un-finished area for ample storage. (Basement area will really SURPRISE you!!).
Large deck to enjoy your BBQ and outdoor entertainment!
The first floor laundry offers even more convenience.
Large front porch with stone patio.
Large private back and side yard (0.6 acre), and entrance to cul-de-sac. Beautiful lush front and side yard with wooded and private back yard.
2-car oversized garage. Plenty of long drive way and double street parking for guests vehicles.
**PLEASE NOTE** A brief phone pre-screening is required prior to scheduling any showings. Additionally, a Zillow rental application may be requested in advance to confirm that applicants meet the minimum qualification criteria.
Attention Agents: We welcome agent participation and offer a commission for bringing qualified tenants. Thanks!
RENT / LEASE:
Utilities (Water, Electric, Gas, Trash), lawn care will be Tenant responsibility. Pets conditional.
QUALIFICATIONS:
Stable job history, proof of steady employment (6+ months with current employer).
1. Employment and Income verification: Recent pay stubs, W-2's and/or Tax Returns. If self-employed, will require tax documents and bank statements.
2. Credit Score: Require very good credit.
3 valid references (from previous landowners, NOT family/friends).
House for rent
Accepts Zillow applications
$3,850/mo
6055 Tennyson Dr, West Chester, OH 45069
4beds
4,400sqft
Price may not include required fees and charges.
Single family residence
Available now
Small dogs OK
Air conditioner, central air, ceiling fan
Hookups laundry
Attached garage parking
Forced air, fireplace
What's special
Vaulted family roomFirst floor laundryFinished basementWalking trailsLarge deckWalk-out to large deckLarge master bedroom
- 111 days
- on Zillow |
- -- |
- -- |
Travel times
Facts & features
Interior
Bedrooms & bathrooms
- Bedrooms: 4
- Bathrooms: 3
- Full bathrooms: 2
- 1/2 bathrooms: 1
Rooms
- Room types: Dining Room, Family Room, Master Bath, Office, Workshop
Heating
- Forced Air, Fireplace
Cooling
- Air Conditioner, Central Air, Ceiling Fan
Appliances
- Included: Dishwasher, Disposal, Microwave, Oven, Range Oven, Refrigerator, WD Hookup
- Laundry: Hookups
Features
- Ceiling Fan(s), Storage, WD Hookup, Walk In Closet, Walk-In Closet(s), Wired for Data
- Flooring: Carpet, Hardwood
- Windows: Double Pane Windows
- Has basement: Yes
- Has fireplace: Yes
Interior area
- Total interior livable area: 4,400 sqft
Property
Parking
- Parking features: Attached
- Has attached garage: Yes
- Details: Contact manager
Features
- Exterior features: Balcony, Garden, Granite countertop, Heating system: Forced Air, Jacuzzi / Whirlpool, Lawn, Living room, Sprinkler System, Walk In Closet
Details
- Parcel number: M5620371000025
Construction
Type & style
- Home type: SingleFamily
- Property subtype: Single Family Residence
Utilities & green energy
- Utilities for property: Cable Available
Community & HOA
Community
- Security: Security System
Location
- Region: West Chester
Financial & listing details
- Lease term: 1 Year
Price history
| Date | Event | Price |
|---|---|---|
| 3/6/2025 | Listed for rent | $3,850+20.3%$1/sqft |
Source: Zillow Rentals | ||
| 11/17/2021 | Listing removed | -- |
Source: Zillow Rental Manager | ||
| 10/30/2021 | Listed for rent | $3,200+23.6%$1/sqft |
Source: Zillow Rental Manager | ||
| 8/22/2020 | Listing removed | $2,590$1/sqft |
Source: Visconti Real Estate LLC #1662051 | ||
| 7/10/2020 | Price change | $2,590-5.8%$1/sqft |
Source: Visconti Real Estate LLC #1662051 | ||
![[object Object]](https://photos.zillowstatic.com/fp/a0749bace6f5785afb1ccdb11bd8e0df-p_i.jpg)
