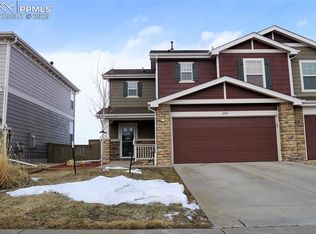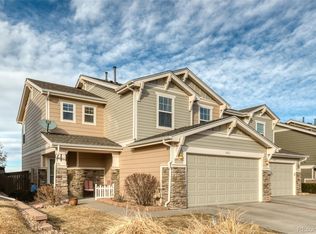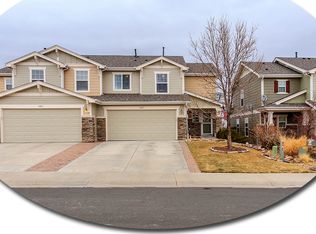Sold for $480,000
$480,000
6055 Raleigh Circle, Castle Rock, CO 80104
3beds
1,699sqft
Duplex
Built in 2004
3,484.8 Square Feet Lot
$483,300 Zestimate®
$283/sqft
$2,682 Estimated rent
Home value
$483,300
$459,000 - $507,000
$2,682/mo
Zestimate® history
Loading...
Owner options
Explore your selling options
What's special
This home checks all the boxes!
* Open concept floor plan
* Spacious main suite with walk-in closet
* Luxury vinyl plank flooring + brand-new carpet
* Pantry + convenient bag/coat drop zone
* Light-filled spaces with amazing views
* Two-car attached garage + south-facing driveway (a winter perk!)
* Access to community walking trails
With nearly 1,700 sq. ft., this 3-bedroom, 3-bathroom home offers flexibility and comfort in every corner. The backyard is a private retreat—perfect for relaxing, entertaining, or soaking in Colorado sunsets and 4th of July fireworks.
Located in a highly desirable neighborhood with award-winning schools, this home offers quick access to I-25, shopping, dining, hiking, and more. Enjoy the charm of downtown Castle Rock with its boutiques, community festivals, and welcoming small-town feel—all just minutes away.
Don’t miss your chance to make this Castle Rock gem yours!
Zillow last checked: 8 hours ago
Listing updated: October 17, 2025 at 12:55pm
Listed by:
Susan Ott 303-912-6133 COHomeswithSusan@gmail.com,
HomeSmart
Bought with:
Cassia Bourne, 100094342
Redfin Corporation
Source: REcolorado,MLS#: 9241355
Facts & features
Interior
Bedrooms & bathrooms
- Bedrooms: 3
- Bathrooms: 3
- Full bathrooms: 2
- 1/2 bathrooms: 1
- Main level bathrooms: 1
Bedroom
- Features: Primary Suite
- Level: Upper
Bedroom
- Level: Upper
Bedroom
- Features: Primary Suite
- Level: Upper
Bathroom
- Features: Primary Suite
- Level: Main
Bathroom
- Features: En Suite Bathroom
- Level: Upper
Bathroom
- Features: Primary Suite
- Level: Upper
Dining room
- Level: Main
Kitchen
- Level: Main
Living room
- Level: Main
Heating
- Forced Air
Cooling
- Central Air
Appliances
- Included: Dishwasher, Disposal, Double Oven, Dryer, Microwave, Refrigerator, Washer
- Laundry: In Unit
Features
- Ceiling Fan(s), Open Floorplan, Pantry, Primary Suite, Walk-In Closet(s)
- Flooring: Carpet, Laminate
- Windows: Double Pane Windows, Window Coverings
- Has basement: No
- Common walls with other units/homes: 1 Common Wall
Interior area
- Total structure area: 1,699
- Total interior livable area: 1,699 sqft
- Finished area above ground: 1,699
Property
Parking
- Total spaces: 2
- Parking features: Concrete, Dry Walled, Storage
- Attached garage spaces: 2
Features
- Levels: Two
- Stories: 2
- Patio & porch: Front Porch, Patio
- Exterior features: Private Yard, Rain Gutters
- Fencing: Full
- Has view: Yes
- View description: Meadow, Mountain(s)
Lot
- Size: 3,484 sqft
- Features: Greenbelt, Landscaped, Level, Open Space, Sprinklers In Front, Sprinklers In Rear
Details
- Parcel number: R0441333
- Special conditions: Standard
Construction
Type & style
- Home type: SingleFamily
- Property subtype: Duplex
- Attached to another structure: Yes
Materials
- Frame
- Foundation: Slab
- Roof: Composition
Condition
- Year built: 2004
Utilities & green energy
- Sewer: Public Sewer
- Water: Public
Community & neighborhood
Security
- Security features: Carbon Monoxide Detector(s), Smoke Detector(s)
Location
- Region: Castle Rock
- Subdivision: Castlewood Ranch
HOA & financial
HOA
- Has HOA: Yes
- HOA fee: $60 monthly
- Services included: Insurance, Maintenance Grounds, Maintenance Structure, Snow Removal, Trash
- Association name: Castlewood Ranch HOA
- Association phone: 303-841-8658
- Second HOA fee: $178 monthly
- Second association name: Castlewood Ranch Paired Homes
- Second association phone: 303-221-1117
Other
Other facts
- Listing terms: Cash,Conventional,FHA,Other,VA Loan
- Ownership: Individual
Price history
| Date | Event | Price |
|---|---|---|
| 10/17/2025 | Sold | $480,000$283/sqft |
Source: | ||
| 10/1/2025 | Pending sale | $480,000$283/sqft |
Source: | ||
| 9/19/2025 | Listed for sale | $480,000$283/sqft |
Source: | ||
| 10/7/2022 | Sold | $480,000+31%$283/sqft |
Source: Public Record Report a problem | ||
| 10/14/2020 | Sold | $366,500+3.2%$216/sqft |
Source: Public Record Report a problem | ||
Public tax history
| Year | Property taxes | Tax assessment |
|---|---|---|
| 2025 | $3,050 -1% | $29,650 -13.6% |
| 2024 | $3,080 +21.7% | $34,330 -1% |
| 2023 | $2,530 -3.6% | $34,680 +46.8% |
Find assessor info on the county website
Neighborhood: 80104
Nearby schools
GreatSchools rating
- 8/10Flagstone Elementary SchoolGrades: PK-6Distance: 0.6 mi
- 5/10Mesa Middle SchoolGrades: 6-8Distance: 0.7 mi
- 7/10Douglas County High SchoolGrades: 9-12Distance: 3.5 mi
Schools provided by the listing agent
- Elementary: Flagstone
- Middle: Mesa
- High: Douglas County
- District: Douglas RE-1
Source: REcolorado. This data may not be complete. We recommend contacting the local school district to confirm school assignments for this home.
Get a cash offer in 3 minutes
Find out how much your home could sell for in as little as 3 minutes with a no-obligation cash offer.
Estimated market value$483,300
Get a cash offer in 3 minutes
Find out how much your home could sell for in as little as 3 minutes with a no-obligation cash offer.
Estimated market value
$483,300


