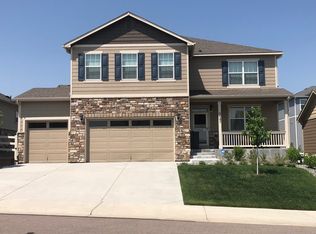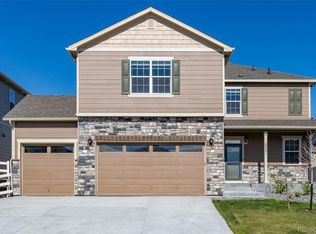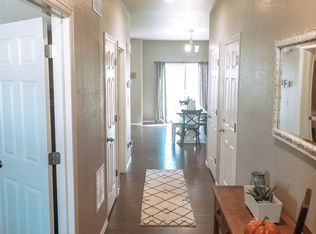Sold for $591,000 on 04/21/25
$591,000
6055 Point Rider Circle, Castle Rock, CO 80104
3beds
2,978sqft
Single Family Residence
Built in 2019
7,100 Square Feet Lot
$590,400 Zestimate®
$198/sqft
$3,440 Estimated rent
Home value
$590,400
$561,000 - $620,000
$3,440/mo
Zestimate® history
Loading...
Owner options
Explore your selling options
What's special
Welcome to this beautifully maintained, one-story home located in the desirable Crystal Valley Ranch neighborhood of Castle Rock. This charming residence, just five years young, boasts three spacious bedrooms and two modern bathrooms.
The open floor plan invites you into a cozy living space, seamlessly flowing into a well-appointed kitchen, perfect for family gatherings and entertaining friends.
The property includes a two-car garage, providing ample space for parking and storage. The large unfinished basement offers numerous possibilities for future growth, whether you envision a home gym, entertainment room, or additional living space. Situated on a roomy corner lot, the professional landscaping ensures you will feel just as comfortable outside as inside.
The nearby Crystal Valley Ranch recreation center complex features a fitness center, swimming pool, playground, sports field, tennis court, dog park, frisbee golf course, and trails. One-third of the 400-acre Crystal Valley Ranch community is dedicated to open space. Rhyolite Regional Park, located at the north end of the CVR neighborhood, adds even more outdoor adventure options.
You will definitely be impressed by this move-in-ready home, where every detail has been thoughtfully considered to create an inviting and highly functional living space. Come see it today before someone else beats you to it!
Zillow last checked: 8 hours ago
Listing updated: April 22, 2025 at 07:21am
Listed by:
Todd Landgrave 303-808-6005 todd@kentwood.com,
Kentwood Real Estate DTC, LLC
Bought with:
Jeff Morris, 100072871
Colorado Home Realty
Source: REcolorado,MLS#: 6512872
Facts & features
Interior
Bedrooms & bathrooms
- Bedrooms: 3
- Bathrooms: 2
- Full bathrooms: 1
- 3/4 bathrooms: 1
- Main level bathrooms: 2
- Main level bedrooms: 3
Primary bedroom
- Level: Main
- Area: 255 Square Feet
- Dimensions: 17 x 15
Bedroom
- Level: Main
- Area: 154 Square Feet
- Dimensions: 11 x 14
Bedroom
- Level: Main
- Area: 154 Square Feet
- Dimensions: 11 x 14
Primary bathroom
- Level: Main
- Area: 66 Square Feet
- Dimensions: 12 x 5.5
Bathroom
- Level: Main
- Area: 55 Square Feet
- Dimensions: 5.5 x 10
Dining room
- Level: Main
- Area: 153 Square Feet
- Dimensions: 17 x 9
Great room
- Level: Main
- Area: 255 Square Feet
- Dimensions: 17 x 15
Kitchen
- Level: Main
- Area: 228 Square Feet
- Dimensions: 12 x 19
Laundry
- Level: Main
- Area: 35.75 Square Feet
- Dimensions: 6.5 x 5.5
Heating
- Forced Air
Cooling
- Central Air
Appliances
- Included: Dishwasher, Disposal, Gas Water Heater, Microwave, Oven, Range, Refrigerator
Features
- Granite Counters, Kitchen Island, Smoke Free, Walk-In Closet(s)
- Flooring: Carpet, Linoleum, Wood
- Windows: Double Pane Windows
- Basement: Unfinished
- Common walls with other units/homes: No Common Walls
Interior area
- Total structure area: 2,978
- Total interior livable area: 2,978 sqft
- Finished area above ground: 1,671
- Finished area below ground: 0
Property
Parking
- Total spaces: 2
- Parking features: Concrete
- Attached garage spaces: 2
Features
- Levels: One
- Stories: 1
- Patio & porch: Front Porch, Patio
- Exterior features: Private Yard, Rain Gutters
Lot
- Size: 7,100 sqft
Details
- Parcel number: R0493131
- Special conditions: Standard
Construction
Type & style
- Home type: SingleFamily
- Architectural style: Traditional
- Property subtype: Single Family Residence
Materials
- Cement Siding, Frame, Rock
- Roof: Composition
Condition
- Year built: 2019
Details
- Builder model: Neuville
- Builder name: D.R. Horton, Inc
Utilities & green energy
- Electric: 110V, 220 Volts
- Sewer: Public Sewer
- Water: Public
- Utilities for property: Cable Available, Electricity Connected, Natural Gas Connected, Phone Available
Community & neighborhood
Security
- Security features: Carbon Monoxide Detector(s), Security System, Smoke Detector(s)
Location
- Region: Castle Rock
- Subdivision: Crystal Valley Ranch
HOA & financial
HOA
- Has HOA: Yes
- HOA fee: $85 monthly
- Amenities included: Clubhouse, Fitness Center, Park, Playground, Pool, Tennis Court(s), Trail(s)
- Services included: Recycling, Trash
- Association name: AMI Advanced Management, LLC
- Association phone: 720-633-9722
Other
Other facts
- Listing terms: Cash,Conventional,FHA,VA Loan
- Ownership: Individual
- Road surface type: Paved
Price history
| Date | Event | Price |
|---|---|---|
| 4/21/2025 | Sold | $591,000$198/sqft |
Source: | ||
| 3/17/2025 | Pending sale | $591,000$198/sqft |
Source: | ||
| 3/14/2025 | Listed for sale | $591,000+41%$198/sqft |
Source: | ||
| 5/16/2019 | Listing removed | $419,225$141/sqft |
Source: D.R. Horton - Denver | ||
| 5/2/2019 | Listed for sale | $419,225+3.5%$141/sqft |
Source: D.R. Horton - Denver | ||
Public tax history
| Year | Property taxes | Tax assessment |
|---|---|---|
| 2025 | $2,978 +8.7% | $35,850 -10.1% |
| 2024 | $2,740 +31.4% | $39,860 -0.9% |
| 2023 | $2,084 -35.6% | $40,240 +44.1% |
Find assessor info on the county website
Neighborhood: 80104
Nearby schools
GreatSchools rating
- 6/10South Ridge Elementary An Ib World SchoolGrades: K-5Distance: 3.5 mi
- 5/10Mesa Middle SchoolGrades: 6-8Distance: 4.5 mi
- 7/10Douglas County High SchoolGrades: 9-12Distance: 4.9 mi
Schools provided by the listing agent
- Elementary: South Ridge
- Middle: Mesa
- High: Douglas County
- District: Douglas RE-1
Source: REcolorado. This data may not be complete. We recommend contacting the local school district to confirm school assignments for this home.
Get a cash offer in 3 minutes
Find out how much your home could sell for in as little as 3 minutes with a no-obligation cash offer.
Estimated market value
$590,400
Get a cash offer in 3 minutes
Find out how much your home could sell for in as little as 3 minutes with a no-obligation cash offer.
Estimated market value
$590,400


