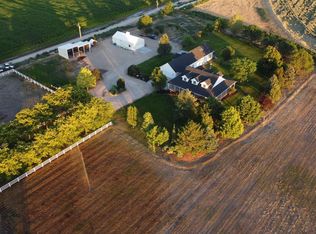Sold
Price Unknown
6055 Murphy Rd, Kuna, ID 83634
6beds
5baths
6,115sqft
Single Family Residence
Built in 2001
10 Acres Lot
$1,534,200 Zestimate®
$--/sqft
$5,864 Estimated rent
Home value
$1,534,200
$1.46M - $1.61M
$5,864/mo
Zestimate® history
Loading...
Owner options
Explore your selling options
What's special
Incredible home on 10 acres with one of kind full wrap, covered deck, 360 around the house. Multi generational home, rental or Air BnB. This estate property features two dwellings. The main home is 3815 sqft 4 bed/3 bath with an office and large bonus room in the basement and the ADU is roughly 2300 with 2 bedrooms, 2 baths and a large bonus room upstairs. Also situated on the property is a large 25x50 shop, full electricity, 2 overhead doors, one door 10x10, the other a standard 2 car door and separate barn for Hay or tractor storage. This can easily facilitate horse people, hobby farmers or anything your heart desires. Enjoy the peaceful country setting on a nice quiet road. It's a straight shot into Nampa and freeway access. This is country living at its best.
Zillow last checked: 8 hours ago
Listing updated: December 29, 2024 at 07:49am
Listed by:
Richard Fried 888-908-0705,
Elite Homes and Property
Bought with:
Rebecca Enrico Crum
Andy Enrico & Co Real Estate 2, LLC
Source: IMLS,MLS#: 98911526
Facts & features
Interior
Bedrooms & bathrooms
- Bedrooms: 6
- Bathrooms: 5
- Main level bathrooms: 4
- Main level bedrooms: 4
Primary bedroom
- Level: Main
- Area: 225
- Dimensions: 15 x 15
Bedroom 2
- Level: Main
- Area: 130
- Dimensions: 10 x 13
Bedroom 3
- Level: Lower
- Area: 160
- Dimensions: 10 x 16
Bedroom 4
- Level: Lower
- Area: 240
- Dimensions: 10 x 24
Bedroom 5
- Level: Main
Kitchen
- Level: Main
- Area: 169
- Dimensions: 13 x 13
Living room
- Level: Main
- Area: 169
- Dimensions: 13 x 13
Office
- Level: Upper
- Area: 216
- Dimensions: 12 x 18
Heating
- Electric, Forced Air, Heat Pump, Wood
Cooling
- Central Air
Appliances
- Included: Electric Water Heater, Recirculating Pump Water Heater, Tank Water Heater, Dishwasher, Disposal, Double Oven, Microwave, Oven/Range Freestanding, Refrigerator, Water Softener Owned, Gas Oven, Gas Range
Features
- Workbench, Bath-Master, Bed-Master Main Level, Den/Office, Family Room, Great Room, Rec/Bonus, Two Kitchens, Two Master Bedrooms, Double Vanity, Walk-In Closet(s), Breakfast Bar, Laminate Counters, Number of Baths Main Level: 4, Number of Baths Below Grade: 1, Bonus Room Size: 14x18, Bonus Room Level: Upper
- Flooring: Concrete, Tile, Carpet
- Has basement: No
- Number of fireplaces: 2
- Fireplace features: Pellet Stove, Two, Wood Burning Stove
Interior area
- Total structure area: 6,115
- Total interior livable area: 6,115 sqft
- Finished area above ground: 2,240
- Finished area below ground: 1,575
Property
Parking
- Total spaces: 4
- Parking features: Garage Door Access, RV/Boat, Detached, RV Access/Parking
- Garage spaces: 4
- Details: Garage: 26x25
Features
- Levels: Two Story w/ Below Grade
- Patio & porch: Covered Patio/Deck
- Fencing: Fence/Livestock
Lot
- Size: 10 Acres
- Features: 10 - 19.9 Acres, Garden, Horses, Irrigation Available, Chickens, Auto Sprinkler System, Full Sprinkler System, Irrigation Sprinkler System
Details
- Additional structures: Shop, Barn(s), Sep. Detached Dwelling, Sep. Detached w/Kitchen, Separate Living Quarters
- Parcel number: S2205233610
- Horses can be raised: Yes
Construction
Type & style
- Home type: SingleFamily
- Property subtype: Single Family Residence
Materials
- Concrete, Frame, Wood Siding
- Roof: Architectural Style,Composition
Condition
- Year built: 2001
Utilities & green energy
- Electric: 220 Volts
- Sewer: Septic Tank
- Water: Well
- Utilities for property: Electricity Connected
Community & neighborhood
Location
- Region: Kuna
Other
Other facts
- Listing terms: Cash,Conventional
- Ownership: Fee Simple
Price history
Price history is unavailable.
Public tax history
Tax history is unavailable.
Neighborhood: 83634
Nearby schools
GreatSchools rating
- NAIndian Creek Elementary SchoolGrades: PK-5Distance: 4.1 mi
- 3/10Kuna Middle SchoolGrades: 6-8Distance: 4.1 mi
- 2/10Kuna High SchoolGrades: 9-12Distance: 5.3 mi
Schools provided by the listing agent
- Elementary: Kuna
- Middle: Kuna
- High: Kuna
- District: Kuna School District #3
Source: IMLS. This data may not be complete. We recommend contacting the local school district to confirm school assignments for this home.
