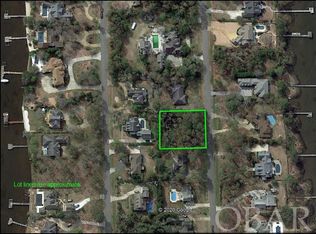Original owner offers nicely landscape, one level, wheelchair-friendly, three bedroom, two bath, with large, two-car garage containing 13 HP John Deere riding mower, 7500 watt emergency electric generator, and a long ramp to living area. Other comforts and conveniences include separate spa room, wide doorways, pocket doors, heat pump with associated electronics allowing two-zone heating and cooling, and well and pump for lawn and landscape watering. Kitchen with breakfast bar is open to both morning room and greatroom and built-in desk area. Also featured is a double-sided fireplace, separate breaker panel for emergency electrical generator, nearly new clothes washer and dryer, and central vacuum. Owner who has mentioned several ""well constructed" enhancements, will convey original house plans to buyer upon closing. Call agent for further details.
This property is off market, which means it's not currently listed for sale or rent on Zillow. This may be different from what's available on other websites or public sources.
