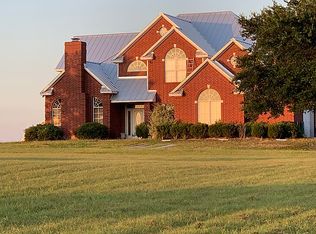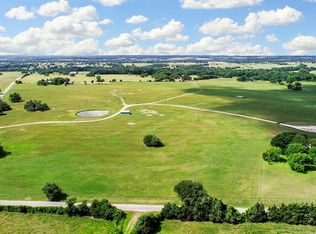Closed
Price Unknown
6055 Cedar Hill Rd, Brenham, TX 77833
3beds
1,806sqft
Single Family Residence
Built in 1940
7 Acres Lot
$931,200 Zestimate®
$--/sqft
$2,109 Estimated rent
Home value
$931,200
Estimated sales range
Not available
$2,109/mo
Zestimate® history
Loading...
Owner options
Explore your selling options
What's special
Tucked away among expansive ranches, this 1940 residence offers both seclusion and sweeping views from every angle. The home’s authentic rock exterior and original details including wood walls and floors, glass doorknobs, and lofty 9' ceiling, honor its history, while recent renovations add modern comfort. A chef-inspired kitchen showcases a hickory island, GE Profile appliances, granite countertops, and slate flooring. Bathrooms feature handmade subway tile, slate floors, and custom vanities. The attic, complete with windows and easy stair access, provides room for future expansion. Three versatile outbuildings include a newly updated garage, a spacious barn with four stalls & runs, hay and tractor storage, plus a two-part shed with water filtration, washer/dryer hookup, and outdoor shower. Designed for equestrian living, the property also offers a 100x200 riding arena, paddocks, and cross fencing, an ideal blend of historic charm, modern updates, and ranch lifestyle.
Zillow last checked: 8 hours ago
Listing updated: October 02, 2025 at 02:02pm
Listed by:
Cari Goeke TREC #0473826 979-451-0593,
Southern District Sotheby's International Realty
Bought with:
Non Mls, TREC #null
NON MEMBERS
Source: BCSMLS,MLS#: 25008969 Originating MLS: Bryan College Station Regional AOR
Originating MLS: Bryan College Station Regional AOR
Facts & features
Interior
Bedrooms & bathrooms
- Bedrooms: 3
- Bathrooms: 2
- Full bathrooms: 1
- 1/2 bathrooms: 1
Heating
- Central, Electric
Cooling
- Central Air, Electric
Appliances
- Included: Gas Range, Microwave
- Laundry: Washer Hookup
Features
- French Door(s)/Atrium Door(s), Granite Counters, Ceiling Fan(s), Kitchen Island, Programmable Thermostat
- Flooring: Slate, Wood
- Doors: French Doors
- Has fireplace: Yes
- Fireplace features: Wood Burning
Interior area
- Total structure area: 1,806
- Total interior livable area: 1,806 sqft
Property
Parking
- Total spaces: 2
- Parking features: Detached, Garage
- Garage spaces: 2
Accessibility
- Accessibility features: None
Features
- Levels: One
- Stories: 1
- Patio & porch: Covered
- Fencing: Cross Fenced
Lot
- Size: 7 Acres
- Features: Open Lot, Trees
Details
- Additional structures: Barn(s), Stable(s)
- Parcel number: R49571
Construction
Type & style
- Home type: SingleFamily
- Architectural style: Historic/Antique,Ranch,Traditional
- Property subtype: Single Family Residence
Materials
- Stone
- Foundation: Pillar/Post/Pier
Condition
- Year built: 1940
Utilities & green energy
- Water: Well
- Utilities for property: Sewer Available, Septic Available, Water Available
Green energy
- Energy efficient items: Thermostat
Community & neighborhood
Security
- Security features: Smoke Detector(s)
Community
- Community features: Patio, Storage Facilities
Location
- Region: Brenham
- Subdivision: Other
Other
Other facts
- Listing terms: Cash,Conventional,FHA,VA Loan
Price history
| Date | Event | Price |
|---|---|---|
| 10/1/2025 | Sold | -- |
Source: | ||
| 8/29/2025 | Pending sale | $974,900$540/sqft |
Source: | ||
| 8/20/2025 | Price change | $974,900-7.1%$540/sqft |
Source: | ||
| 7/1/2025 | Price change | $1,049,500-4.2%$581/sqft |
Source: | ||
| 5/30/2025 | Price change | $1,095,000-2.7%$606/sqft |
Source: | ||
Public tax history
| Year | Property taxes | Tax assessment |
|---|---|---|
| 2025 | -- | $456,150 +16.7% |
| 2024 | $428 -0.1% | $391,040 +187.1% |
| 2023 | $429 -55.5% | $136,180 +9.7% |
Find assessor info on the county website
Neighborhood: 77833
Nearby schools
GreatSchools rating
- 8/10Brenham Elementary SchoolGrades: K-4Distance: 5.6 mi
- 5/10Brenham Junior High SchoolGrades: 7-8Distance: 7 mi
- 5/10Brenham High SchoolGrades: 9-12Distance: 5.2 mi
Schools provided by the listing agent
- Middle: ,
- District: Brenham
Source: BCSMLS. This data may not be complete. We recommend contacting the local school district to confirm school assignments for this home.

