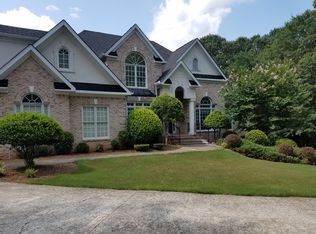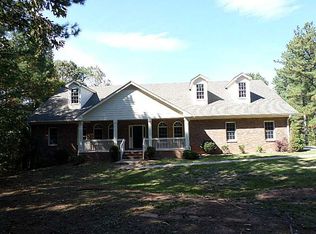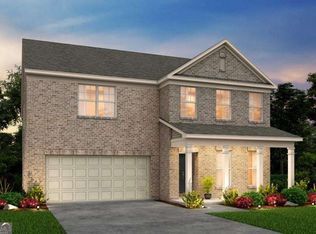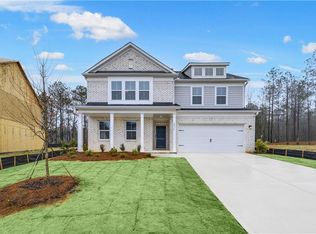Closed
$975,000
6055 Butner Rd, Atlanta, GA 30349
5beds
5,709sqft
Single Family Residence, Residential
Built in 2003
2.1 Acres Lot
$947,700 Zestimate®
$171/sqft
$4,217 Estimated rent
Home value
$947,700
$891,000 - $1.00M
$4,217/mo
Zestimate® history
Loading...
Owner options
Explore your selling options
What's special
A beautiful residence constructed of four sides of brick on just over two acres with a huge inground swimming pool. As you enter through the beautiful steel front doors, you’ll walk into a two-story foyer with a view of the catwalk. To the left is a large living room, and to the right is a beautiful open dining room. Straight ahead is the massive great room with floor-to-ceiling bowed windows, a gas-burning fireplace, and built-ins, and the room is wired for surround sound. The home has dual stairs with access to the second floor from the dining room and the vaulted keeping room in the kitchen. Let’s talk about the kitchen! This kitchen is a chef’s dream with a 5’ x 7’ 3” island, quartz countertops, pot filler on the island, and a six-burner gas cooktop with a grill. This eat-in kitchen has stainless steel appliances, including a wine cooler, dishwasher, double ovens, microwave, a separate ice maker, and a water line for your commercial coffee pot. You’ll never need to refill your Keurig again! The kitchen has under-cabinet lighting, and the vaulted ceiling eat-in area has a view of one of three decks and the pool area. The keeping room also has a vaulted ceiling with access to the massive, tiled deck with a gazebo with a working light and ceiling fan. The rear deck and patio are also wired for speakers! The sizeable primary bedroom has a double trey ceiling, a gas-burning fireplace, a vaulted sitting area, surround sound, two walk-in closets, a private deck, and access to the main deck. The primary bathroom has two large vanities, a huge jacuzzi tub, a shower with two shower heads and a bench, two linen closets, and a trey ceiling. The second floor has four additional bedrooms, two bathrooms, and a loft area with a wet bar. The large unfinished basement has bowed windows and two French doors leading to the patio and the pool area. This home has a three-car side entry garage. NO HOA!
Zillow last checked: 8 hours ago
Listing updated: November 22, 2024 at 04:34pm
Listing Provided by:
Susan Myers,
Coldwell Banker Realty 770-429-0600
Bought with:
NON-MLS NMLS
Non FMLS Member
Source: FMLS GA,MLS#: 7263291
Facts & features
Interior
Bedrooms & bathrooms
- Bedrooms: 5
- Bathrooms: 5
- Full bathrooms: 4
- 1/2 bathrooms: 1
- Main level bathrooms: 2
- Main level bedrooms: 1
Primary bedroom
- Features: Master on Main, Oversized Master, Sitting Room
- Level: Master on Main, Oversized Master, Sitting Room
Bedroom
- Features: Master on Main, Oversized Master, Sitting Room
Primary bathroom
- Features: Double Vanity, Separate His/Hers, Separate Tub/Shower, Whirlpool Tub
Dining room
- Features: Open Concept, Seats 12+
Kitchen
- Features: Breakfast Room, Cabinets White, Eat-in Kitchen, Keeping Room, Kitchen Island, Pantry Walk-In, Solid Surface Counters
Heating
- Central, Forced Air, Natural Gas, Zoned
Cooling
- Ceiling Fan(s), Central Air, Zoned
Appliances
- Included: Dishwasher, Disposal, Double Oven, Gas Cooktop, Gas Water Heater, Indoor Grill, Microwave, Range Hood, Self Cleaning Oven
- Laundry: Laundry Room, Main Level
Features
- Cathedral Ceiling(s), Crown Molding, Double Vanity, Entrance Foyer, Entrance Foyer 2 Story, High Ceilings, High Ceilings 10 ft Main, High Speed Internet, His and Hers Closets, Tray Ceiling(s), Vaulted Ceiling(s), Wet Bar
- Flooring: Carpet, Ceramic Tile, Hardwood
- Windows: Double Pane Windows, Insulated Windows, Shutters
- Basement: Bath/Stubbed,Daylight,Exterior Entry,Full,Interior Entry,Unfinished
- Number of fireplaces: 2
- Fireplace features: Factory Built, Gas Starter, Glass Doors, Great Room, Master Bedroom
- Common walls with other units/homes: No Common Walls
Interior area
- Total structure area: 5,709
- Total interior livable area: 5,709 sqft
Property
Parking
- Total spaces: 3
- Parking features: Attached, Driveway, Garage, Garage Door Opener, Garage Faces Side, Kitchen Level, Level Driveway
- Attached garage spaces: 3
- Has uncovered spaces: Yes
Accessibility
- Accessibility features: None
Features
- Levels: Two
- Stories: 2
- Patio & porch: Covered
- Exterior features: None
- Has private pool: Yes
- Pool features: In Ground, Vinyl, Private
- Has spa: Yes
- Spa features: Bath, None
- Fencing: None
- Has view: Yes
- View description: Other
- Waterfront features: None
- Body of water: None
Lot
- Size: 2.10 Acres
- Features: Back Yard, Front Yard, Landscaped, Level, Sprinklers In Front, Sprinklers In Rear
Details
- Additional structures: None
- Parcel number: 14F0125 LL0493
- Other equipment: Irrigation Equipment
- Horse amenities: None
Construction
Type & style
- Home type: SingleFamily
- Architectural style: Traditional
- Property subtype: Single Family Residence, Residential
Materials
- Brick 4 Sides, Stucco
- Foundation: Concrete Perimeter
- Roof: Composition
Condition
- Resale
- New construction: No
- Year built: 2003
Details
- Warranty included: Yes
Utilities & green energy
- Electric: 220 Volts in Laundry
- Sewer: Septic Tank
- Water: Public
- Utilities for property: Cable Available, Electricity Available, Natural Gas Available, Phone Available, Water Available
Green energy
- Energy efficient items: Thermostat, Windows
- Energy generation: None
Community & neighborhood
Security
- Security features: Carbon Monoxide Detector(s), Secured Garage/Parking, Security Gate, Security Lights, Security System Leased, Smoke Detector(s)
Community
- Community features: None
Location
- Region: Atlanta
- Subdivision: None
Other
Other facts
- Road surface type: Asphalt, Paved
Price history
| Date | Event | Price |
|---|---|---|
| 9/15/2023 | Sold | $975,000+2.6%$171/sqft |
Source: | ||
| 8/23/2023 | Pending sale | $950,000$166/sqft |
Source: | ||
| 8/18/2023 | Listed for sale | $950,000+171.4%$166/sqft |
Source: | ||
| 12/20/2012 | Sold | $350,000+48.9%$61/sqft |
Source: | ||
| 6/6/2011 | Sold | $235,000-61.2%$41/sqft |
Source: Public Record Report a problem | ||
Public tax history
| Year | Property taxes | Tax assessment |
|---|---|---|
| 2024 | $15,022 +267.7% | $390,000 +29.4% |
| 2023 | $4,085 -12.9% | $301,280 +28% |
| 2022 | $4,691 +1.3% | $235,360 +3% |
Find assessor info on the county website
Neighborhood: 30349
Nearby schools
GreatSchools rating
- 5/10Wolf Creek ElementaryGrades: PK-5Distance: 1.2 mi
- 6/10Sandtown Middle SchoolGrades: 6-8Distance: 3.5 mi
- 4/10Langston Hughes High SchoolGrades: 9-12Distance: 3.5 mi
Schools provided by the listing agent
- Elementary: Wolf Creek
- Middle: Sandtown
- High: Westlake
Source: FMLS GA. This data may not be complete. We recommend contacting the local school district to confirm school assignments for this home.
Get a cash offer in 3 minutes
Find out how much your home could sell for in as little as 3 minutes with a no-obligation cash offer.
Estimated market value
$947,700
Get a cash offer in 3 minutes
Find out how much your home could sell for in as little as 3 minutes with a no-obligation cash offer.
Estimated market value
$947,700



