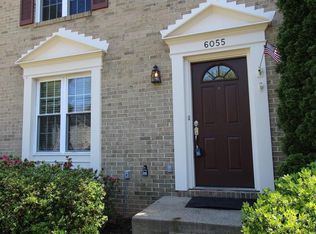Sold for $940,000 on 05/01/25
$940,000
6055 Burnside Landing Dr, Burke, VA 22015
4beds
3,008sqft
Single Family Residence
Built in 1980
10,790 Square Feet Lot
$932,200 Zestimate®
$313/sqft
$4,169 Estimated rent
Home value
$932,200
$876,000 - $997,000
$4,169/mo
Zestimate® history
Loading...
Owner options
Explore your selling options
What's special
Wow! One of the largest colonials in the highly sought after Burke Centre! This lovingly maintained 4-bedroom, lower level den and 3.5-bathroom home offers timeless elegance, thoughtful updates, and incredible space inside and out! From the moment you step into the inviting foyer, you'll appreciate the craftsmanship, including gleaming hardwood floors on the main level and elegant crown molding throughout. The main level boasts a formal living and dining room, a spacious eat-in kitchen, and a cozy yet functional layout perfect for both entertaining and everyday living. Upstairs, you'll find updated bathrooms, including a luxurious primary suite with a modernized master bath, as well as a stylishly refreshed hall bath. The updated powder room on the main level adds even more convenience. The finished basement offers flexibility, with optional 5th bedroom, home office, wet bar, full bath and recreation space. Step outside to your gorgeous, flat, fenced backyard, with a flagstone patio deck, hot tub,, firepit, shed and pergola that offers a perfect setting for relaxing, playing, or hosting gatherings. Truly a serene setting! Numerous updates within the past few years: roof, skylight, (2023) HVAC, (2020) water heater and carpet. Fairfax County Award Winning Schools - Robinson High School Pyramid. An ultimate commuter’s location just minutes to I-495, 395 & VRE, 18P bus & metro. Community amenities include 5 Community Centers and pools! Numerous walking trails, tennis & basketball courts, tot lots and picnic areas. Burke Centre Library and Burke Lake Park nearby. Endless shopping, dining, and entertainment opportunities: Fairfax Corner, Whole Food's, Trader Joes, Safeway and Giant. Burke Athletic Club and Braddock Road Youth Club offer a variety of recreational opportunities. A fantastic home in a wonderful location... don't miss this one!
Zillow last checked: 8 hours ago
Listing updated: May 06, 2025 at 10:10am
Listed by:
Renee Mumford 703-939-7510,
Key Home Sales and Management
Bought with:
Monique Craft, 0225170098
Weichert, REALTORS
Source: Bright MLS,MLS#: VAFX2229232
Facts & features
Interior
Bedrooms & bathrooms
- Bedrooms: 4
- Bathrooms: 4
- Full bathrooms: 3
- 1/2 bathrooms: 1
- Main level bathrooms: 1
Den
- Level: Lower
Dining room
- Level: Main
Family room
- Level: Main
Living room
- Level: Main
Recreation room
- Level: Lower
Storage room
- Level: Lower
Heating
- Heat Pump, Natural Gas
Cooling
- Central Air, Electric
Appliances
- Included: Electric Water Heater
- Laundry: In Basement
Features
- Basement: Finished,Interior Entry
- Number of fireplaces: 1
Interior area
- Total structure area: 3,408
- Total interior livable area: 3,008 sqft
- Finished area above ground: 2,208
- Finished area below ground: 800
Property
Parking
- Total spaces: 2
- Parking features: Garage Faces Front, Attached
- Attached garage spaces: 2
Accessibility
- Accessibility features: None
Features
- Levels: Two
- Stories: 2
- Pool features: Community
Lot
- Size: 10,790 sqft
Details
- Additional structures: Above Grade, Below Grade
- Parcel number: 0774 11 0090
- Zoning: 372
- Special conditions: Standard
Construction
Type & style
- Home type: SingleFamily
- Architectural style: Colonial
- Property subtype: Single Family Residence
Materials
- Vinyl Siding
- Foundation: Brick/Mortar
Condition
- Excellent
- New construction: No
- Year built: 1980
Utilities & green energy
- Sewer: Public Sewer
- Water: Public
Community & neighborhood
Location
- Region: Burke
- Subdivision: Burke Centre
HOA & financial
HOA
- Has HOA: Yes
- HOA fee: $289 quarterly
- Amenities included: Pool, Tennis Court(s), Basketball Court, Clubhouse, Jogging Path, Picnic Area, Party Room, Tot Lots/Playground
- Services included: Trash, Common Area Maintenance
Other
Other facts
- Listing agreement: Exclusive Right To Sell
- Ownership: Fee Simple
Price history
| Date | Event | Price |
|---|---|---|
| 5/1/2025 | Sold | $940,000+5.3%$313/sqft |
Source: | ||
| 4/12/2025 | Contingent | $892,500$297/sqft |
Source: | ||
| 4/10/2025 | Listed for sale | $892,500+259.9%$297/sqft |
Source: | ||
| 5/19/1997 | Sold | $248,000+4.2%$82/sqft |
Source: Public Record | ||
| 12/29/1994 | Sold | $238,000$79/sqft |
Source: Public Record | ||
Public tax history
| Year | Property taxes | Tax assessment |
|---|---|---|
| 2025 | $9,661 +4.2% | $835,720 +4.4% |
| 2024 | $9,273 +1.5% | $800,440 -1.1% |
| 2023 | $9,134 +6.4% | $809,350 +7.8% |
Find assessor info on the county website
Neighborhood: 22015
Nearby schools
GreatSchools rating
- 7/10Fairview Elementary SchoolGrades: PK-6Distance: 1.3 mi
- 7/10Robinson SecondaryGrades: 7-12Distance: 2.1 mi
Schools provided by the listing agent
- Elementary: Fairview
- Middle: Robinson Secondary School
- High: Robinson Secondary School
- District: Fairfax County Public Schools
Source: Bright MLS. This data may not be complete. We recommend contacting the local school district to confirm school assignments for this home.
Get a cash offer in 3 minutes
Find out how much your home could sell for in as little as 3 minutes with a no-obligation cash offer.
Estimated market value
$932,200
Get a cash offer in 3 minutes
Find out how much your home could sell for in as little as 3 minutes with a no-obligation cash offer.
Estimated market value
$932,200
