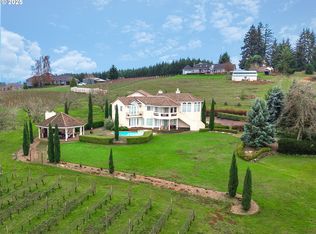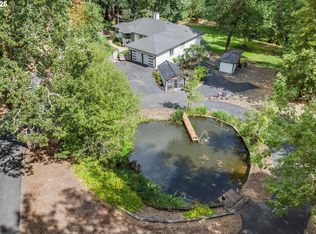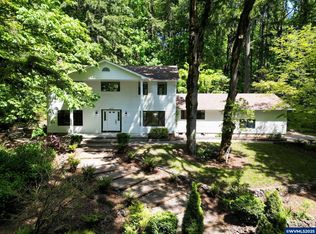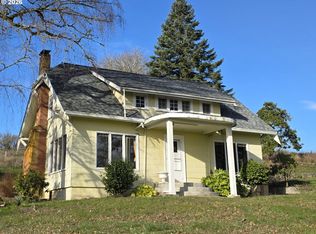Nestled in the rolling hills of Oregon’s renowned Willamette Valley, this extraordinary property offers a rare blend of elegance, natural beauty, and agricultural opportunity. Set on 20+ acres of lush land, this estate features a charming home, a thriving vineyard, a serene pond, and breathtaking views of the valley. The one-of-a-kind residence with 5 bedrooms and 4 1/2 bathrooms is designed to meet all needs. It has perfectly captured the surrounding beauty, with expansive windows, vaulted ceilings, and thoughtfully crafted living spaces. Whether you're savoring a morning coffee on the back patio, hosting gatherings, or relaxing by the fireplace, every moment here is framed by nature’s artistry. Beyond the home, the vineyard presents an exceptional opportunity for winemaking or investment, benefiting from the region’s world-class terroir. Several outbuildings and a private pond adds to the property's charm, offering a peaceful retreat for reflection or recreation. Meanwhile, rolling grounds and mature trees create an atmosphere of tranquility and seclusion—yet you're just a short drive from renowned wineries, charming towns, and urban amenities.
Active
$1,249,900
6055 Bethel Heights Rd NW, Salem, OR 97304
5beds
2,976sqft
Est.:
Residential, Single Family Residence
Built in 1992
20.38 Acres Lot
$-- Zestimate®
$420/sqft
$-- HOA
What's special
Lush landSerene pondThriving vineyardBack patioMature treesVaulted ceilingsExpansive windows
- 166 days |
- 939 |
- 28 |
Zillow last checked: 8 hours ago
Listing updated: January 19, 2026 at 08:05am
Listed by:
Amy Garvin 971-241-4712,
Cascade Hasson Sotheby's International Realty,
Felicia Mondragon 541-255-5772,
Keller Williams Realty Eugene and Springfield
Source: RMLS (OR),MLS#: 252322221
Tour with a local agent
Facts & features
Interior
Bedrooms & bathrooms
- Bedrooms: 5
- Bathrooms: 5
- Full bathrooms: 4
- Partial bathrooms: 1
- Main level bathrooms: 3
Rooms
- Room types: Bedroom 4, Loft, Mud Room, Bedroom 2, Bedroom 3, Dining Room, Family Room, Kitchen, Living Room, Primary Bedroom
Primary bedroom
- Features: Bathroom, Patio, Sliding Doors, Suite, Walkin Closet, Walkin Shower, Wallto Wall Carpet
- Level: Main
- Area: 210
- Dimensions: 14 x 15
Bedroom 2
- Features: Patio, Sliding Doors, Closet, Wallto Wall Carpet
- Level: Main
- Area: 192
- Dimensions: 12 x 16
Bedroom 3
- Features: Balcony, Builtin Features, Sliding Doors, Vaulted Ceiling, Wallto Wall Carpet
- Level: Upper
- Area: 256
- Dimensions: 16 x 16
Bedroom 4
- Features: Balcony, Sliding Doors, Vaulted Ceiling, Wallto Wall Carpet
- Level: Upper
- Area: 168
- Dimensions: 12 x 14
Dining room
- Features: Builtin Features, Skylight, Tile Floor
- Level: Main
- Area: 154
- Dimensions: 11 x 14
Kitchen
- Features: Dishwasher, Eat Bar, Skylight, Builtin Oven, Free Standing Refrigerator, Tile Floor
- Level: Main
- Area: 204
- Width: 17
Living room
- Features: Bay Window, Fireplace, Tile Floor
- Level: Main
- Area: 266
- Dimensions: 14 x 19
Heating
- Ductless, Forced Air, Fireplace(s)
Cooling
- Central Air
Appliances
- Included: Built In Oven, Cooktop, Dishwasher, Double Oven, Free-Standing Refrigerator, Gas Appliances, Gas Water Heater, Tankless Water Heater
- Laundry: Laundry Room
Features
- Vaulted Ceiling(s), Balcony, Sink, Closet, Built-in Features, Eat Bar, Bathroom, Suite, Walk-In Closet(s), Walkin Shower, Tile
- Flooring: Tile, Wall to Wall Carpet
- Doors: Sliding Doors
- Windows: Double Pane Windows, Vinyl Frames, Skylight(s), Bay Window(s)
- Basement: Partial,Unfinished
- Number of fireplaces: 1
- Fireplace features: Stove
Interior area
- Total structure area: 2,976
- Total interior livable area: 2,976 sqft
Video & virtual tour
Property
Parking
- Total spaces: 2
- Parking features: Covered, Driveway, RV Access/Parking, RV Boat Storage, Garage Door Opener, Attached
- Attached garage spaces: 2
- Has uncovered spaces: Yes
Accessibility
- Accessibility features: Accessible Full Bath, Accessible Hallway, Caregiver Quarters, Garage On Main, Main Floor Bedroom Bath, Utility Room On Main, Walkin Shower, Accessibility
Features
- Stories: 2
- Patio & porch: Patio
- Exterior features: Yard, Balcony
- Has view: Yes
- View description: Mountain(s), Seasonal, Vineyard
- Waterfront features: Other, Seasonal, Pond
- Body of water: Pond
Lot
- Size: 20.38 Acres
- Features: Gentle Sloping, Seasonal, Trees, Acres 20 to 50
Details
- Additional structures: Barn, RVParking, RVBoatStorage
- Parcel number: 318604
- Zoning: FF
Construction
Type & style
- Home type: SingleFamily
- Architectural style: Contemporary,Custom Style
- Property subtype: Residential, Single Family Residence
Materials
- Cement Siding
- Foundation: Concrete Perimeter
- Roof: Composition
Condition
- Resale
- New construction: No
- Year built: 1992
Utilities & green energy
- Gas: Gas
- Sewer: Septic Tank, Standard Septic
- Water: Cistern, Spring
- Utilities for property: Other Internet Service
Community & HOA
Community
- Security: Entry, Security Lights, Security System Owned
HOA
- Has HOA: No
Location
- Region: Salem
Financial & listing details
- Price per square foot: $420/sqft
- Tax assessed value: $1,081,390
- Annual tax amount: $4,732
- Date on market: 9/5/2025
- Listing terms: Cash,Conventional,Farm Credit Service
- Road surface type: Gravel
Estimated market value
Not available
Estimated sales range
Not available
Not available
Price history
Price history
| Date | Event | Price |
|---|---|---|
| 11/14/2025 | Price change | $1,249,900-7.4%$420/sqft |
Source: | ||
| 9/9/2025 | Price change | $1,349,900-3.6%$454/sqft |
Source: | ||
| 9/5/2025 | Listed for sale | $1,399,900+115.4%$470/sqft |
Source: | ||
| 7/17/2014 | Sold | $650,000-64.9%$218/sqft |
Source: Public Record Report a problem | ||
| 5/17/2008 | Listing removed | $1,850,000$622/sqft |
Source: Coldwell Banker** #567820 Report a problem | ||
| 2/26/2008 | Listed for sale | $1,850,000$622/sqft |
Source: RealBird #567820 Report a problem | ||
Public tax history
Public tax history
| Year | Property taxes | Tax assessment |
|---|---|---|
| 2024 | $4,639 +3.5% | $346,767 +3% |
| 2023 | $4,482 +1.8% | $336,796 +3% |
| 2022 | $4,401 +17.3% | $327,111 +2.9% |
| 2021 | $3,750 +2.7% | $317,945 +2.8% |
| 2020 | $3,653 +1.4% | $309,344 +3% |
| 2019 | $3,604 | $300,460 +3% |
| 2018 | $3,604 +2.4% | $291,843 +3% |
| 2017 | $3,520 +2.3% | $283,461 +3% |
| 2016 | $3,442 +2.1% | $275,324 +0.1% |
| 2015 | $3,370 +8.9% | $275,134 +3% |
| 2014 | $3,093 +12.1% | $267,240 +9.5% |
| 2013 | $2,760 -2.1% | $244,120 -1.1% |
| 2012 | $2,820 -11.8% | $246,866 -7.3% |
| 2011 | $3,196 +5.5% | $266,237 +3% |
| 2010 | $3,030 -3.7% | $258,603 +1.3% |
| 2009 | $3,148 +13% | $255,313 +2.9% |
| 2008 | $2,785 +0.6% | $247,999 +2.9% |
| 2007 | $2,768 +4.6% | $240,899 +2.9% |
| 2006 | $2,648 +1.5% | $234,003 +2.9% |
| 2005 | $2,609 +1.5% | $227,311 +2.9% |
| 2004 | $2,570 +10.9% | $220,814 +6% |
| 2002 | $2,317 +20.9% | $208,371 +2.9% |
| 2001 | $1,917 +5.3% | $202,480 +3.5% |
| 2000 | $1,821 | $195,690 |
Find assessor info on the county website
BuyAbility℠ payment
Est. payment
$7,279/mo
Principal & interest
$6446
Property taxes
$833
Climate risks
Neighborhood: 97304
Nearby schools
GreatSchools rating
- 2/10Amity Elementary SchoolGrades: K-5Distance: 6.3 mi
- 3/10Amity Middle SchoolGrades: 6-8Distance: 5.8 mi
- 2/10Amity High SchoolGrades: 9-12Distance: 5.8 mi
Schools provided by the listing agent
- Elementary: Amity
- Middle: Amity
- High: Amity
Source: RMLS (OR). This data may not be complete. We recommend contacting the local school district to confirm school assignments for this home.






