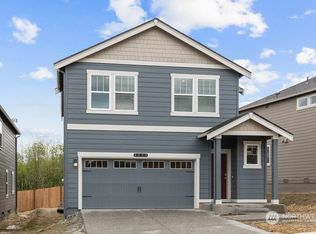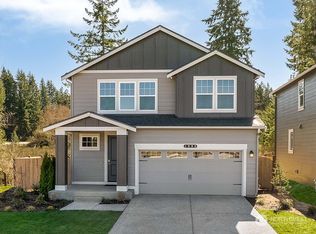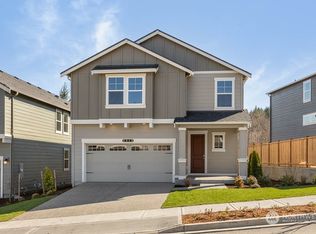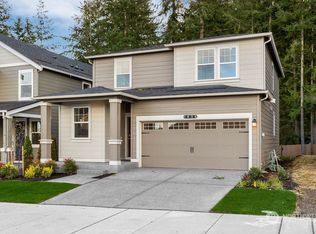Sold
Listed by:
Allie Bailey,
Keller Williams North Seattle,
Beth Allen,
Keller Williams West Sound
Bought with: John L. Scott, Inc.
$514,000
6055 Addison Road SW, Port Orchard, WA 98367
4beds
1,725sqft
Single Family Residence
Built in 2023
4,356 Square Feet Lot
$508,700 Zestimate®
$298/sqft
$3,011 Estimated rent
Home value
$508,700
$463,000 - $554,000
$3,011/mo
Zestimate® history
Loading...
Owner options
Explore your selling options
What's special
Better Than New, AVAILABLE NOW, complete with a view in Stetson Heights! This stunning home comes fully equipped with a refrigerator, washer, dryer, and large chest freezer! FURNITURE INCLUDED! The thoughtfully designed kitchen, dining, and living areas create the perfect space for entertaining. The kitchen features a large island with slab quartz counters, a walk-in pantry, ample storage, and large, bright windows. Upstairs, you’ll find a convenient utility room and all 4 bedrooms, including the private primary suite with mountain views, an en suite with double sinks, and a walk-in closet. Outside, enjoy a large, fully fenced yard. Close to schools, restaurants, shopping, and easy access to the highway.
Zillow last checked: 8 hours ago
Listing updated: April 04, 2025 at 04:03am
Listed by:
Allie Bailey,
Keller Williams North Seattle,
Beth Allen,
Keller Williams West Sound
Bought with:
Alexandria Goforth, 21002135
John L. Scott, Inc.
Source: NWMLS,MLS#: 2314504
Facts & features
Interior
Bedrooms & bathrooms
- Bedrooms: 4
- Bathrooms: 3
- Full bathrooms: 2
- 1/2 bathrooms: 1
- Main level bathrooms: 1
Primary bedroom
- Level: Second
Bedroom
- Level: Second
Bedroom
- Level: Second
Bedroom
- Level: Second
Bathroom full
- Level: Second
Bathroom full
- Level: Second
Other
- Level: Main
Dining room
- Level: Main
Great room
- Level: Main
Kitchen without eating space
- Level: Main
Utility room
- Level: Second
Heating
- Forced Air, Heat Pump
Cooling
- Heat Pump
Appliances
- Included: Dishwasher(s), Dryer(s), Disposal, Microwave(s), Refrigerator(s), See Remarks, Stove(s)/Range(s), Washer(s), Garbage Disposal, Water Heater: 50 Gallon, Water Heater Location: 2nd Story Mechanical Room
Features
- Bath Off Primary
- Flooring: Laminate, Vinyl, Carpet
- Windows: Double Pane/Storm Window
- Basement: None
- Has fireplace: No
Interior area
- Total structure area: 1,725
- Total interior livable area: 1,725 sqft
Property
Parking
- Total spaces: 2
- Parking features: Driveway, Attached Garage
- Attached garage spaces: 2
Features
- Levels: Two
- Stories: 2
- Patio & porch: Bath Off Primary, Double Pane/Storm Window, Laminate, Walk-In Closet(s), Wall to Wall Carpet, Water Heater
- Has view: Yes
- View description: Mountain(s), Territorial
Lot
- Size: 4,356 sqft
- Features: Curbs, Paved, Sidewalk, Patio
- Topography: Level
Details
- Parcel number: 5702000120004
- Zoning description: Jurisdiction: City
- Special conditions: Standard
Construction
Type & style
- Home type: SingleFamily
- Architectural style: Craftsman
- Property subtype: Single Family Residence
Materials
- Cement Planked, Cement Plank
- Foundation: Poured Concrete
- Roof: Composition
Condition
- Year built: 2023
Details
- Builder name: D.R. Horton
Utilities & green energy
- Electric: Company: PSE
- Sewer: Sewer Connected, Company: City of Port Orchard
- Water: Public, Company: City of Port Orchard
- Utilities for property: Astound
Community & neighborhood
Community
- Community features: CCRs, Park, Trail(s)
Location
- Region: Port Orchard
- Subdivision: Port Orchard
HOA & financial
HOA
- HOA fee: $85 monthly
- Association phone: 509-279-2268
Other
Other facts
- Listing terms: Cash Out,Conventional,FHA,USDA Loan,VA Loan
- Cumulative days on market: 101 days
Price history
| Date | Event | Price |
|---|---|---|
| 3/4/2025 | Sold | $514,000-2.1%$298/sqft |
Source: | ||
| 1/23/2025 | Pending sale | $524,950$304/sqft |
Source: | ||
| 1/8/2025 | Price change | $524,950-1.9%$304/sqft |
Source: | ||
| 12/4/2024 | Listed for sale | $535,000+5.9%$310/sqft |
Source: | ||
| 6/2/2023 | Sold | $504,995$293/sqft |
Source: Public Record | ||
Public tax history
| Year | Property taxes | Tax assessment |
|---|---|---|
| 2024 | $3,959 +3.6% | $453,880 |
| 2023 | $3,821 +709.6% | $453,880 +708.9% |
| 2022 | $472 | $56,110 |
Find assessor info on the county website
Neighborhood: 98367
Nearby schools
GreatSchools rating
- 5/10Sidney Glen Elementary SchoolGrades: PK-5Distance: 1 mi
- 7/10Cedar Heights Junior High SchoolGrades: 6-8Distance: 1.7 mi
- 7/10South Kitsap High SchoolGrades: 9-12Distance: 3.6 mi
Schools provided by the listing agent
- Elementary: Sidney Glen Elem
- Middle: Cedar Heights Jh
- High: So. Kitsap High
Source: NWMLS. This data may not be complete. We recommend contacting the local school district to confirm school assignments for this home.

Get pre-qualified for a loan
At Zillow Home Loans, we can pre-qualify you in as little as 5 minutes with no impact to your credit score.An equal housing lender. NMLS #10287.
Sell for more on Zillow
Get a free Zillow Showcase℠ listing and you could sell for .
$508,700
2% more+ $10,174
With Zillow Showcase(estimated)
$518,874


