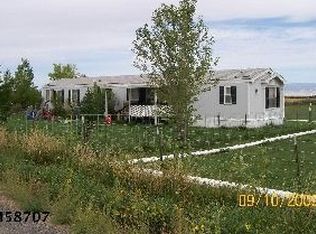This home is For Sale by Owner. For information or appointment PLEASE CALL HARVEY AT (907) 398-6195. This incredible Montrose property comes along only once in a lifetime! This breathtaking 45.7 acre property features include the Uncompahgre River running through it, a year-round creek/stream, stunning topography to include two fields, and the crowning glory... seclusion. Nestled nicely amongst mature trees, the home welcomes you with enchanting curb appeal. With a small, easy to maintain yard space leading up to the covered front porch, the stately arched front door opens into a wide open, uniquely designed main level. Just off the entry, a grand living room surrounded entirely with large windows, and the formal dining. Light beams in from all directions in this beautiful home, with high ceilings throughout! Down the entry hall is the octagonal breakfast nook, leading into the remarkable kitchen. Custom cabinetry, luxurious granite counter-tops, and distinctive appliances like the AGA gas range and electric/convection double-oven, dishwasher with upper/lower drawers, and more. This level also includes two bedrooms, a full bath, sitting room, ample storage, and access out to the back patio and the finished garage as well. The entire upper level is the grand master suite. With access out to a private arched-column balcony with Hot Springs Spa tub, views that can't be beat, and a closet, bonus room/hobby space, and master bath suite like no other - this home is meant to be enjoyed for years to come. Adjacent to the home is a 1100+ sf shop and workshop, finished with thick white trim, touch-lift blinds, 6" concrete slab, a 9,000 lb. 4 post-lift and seasonal water - you will want to winterize! Next to this is a small wood-shed storage space, and just behind it is a weather port for added storage. Travel the property further northeast to the River, where you will find a peaceful getaway 3-seasons enclosed screened porch space and 30’ Holiday Rambler camper trailer. The property itself could not be replicated, and must be explored for the full experience. Make this your secluded paradise TODAY! Recent upgrades: New hardwood floor added in 2019; High speed broadband internet by direct-to-house fiber optic. Currently getting 500 MBPS up and down, and 1000 MBPS is available; new OEM compressor and control board for Air conditioner in Fall of 2020; new hot water heater in early 2021.
This property is off market, which means it's not currently listed for sale or rent on Zillow. This may be different from what's available on other websites or public sources.

