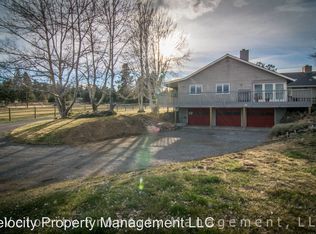Beautiful 4-BR estate home on 6+ ac in Woodside Ranchettes. Spacious rooms on 3 levels, 3 fireplaces, 30-ft LR ceiling, large picture windows, views of Cascades & landscaped pasture. Entry staircase to dramatic 2nd story bridge. Large kitchen/fam rm w/ custom cherry cabinets, SS appliances. Formal DR, basement bonus w/ surround sound, wine rm, kitchenette. Oversize 4-car heated garage w/ custom cabinets, shower. Fenced, 5 ac irrigation, underground sprinklers, horses OK. See attached document for features.
This property is off market, which means it's not currently listed for sale or rent on Zillow. This may be different from what's available on other websites or public sources.
