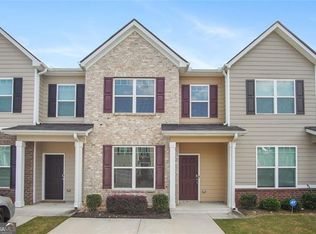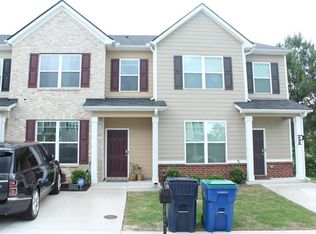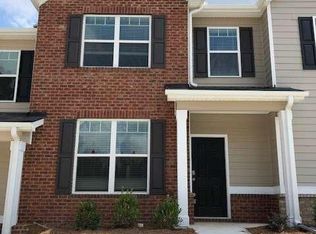Closed
$230,000
6054 Rockaway Rd #71, Atlanta, GA 30349
3beds
1,596sqft
Townhouse, Residential
Built in 2020
740.52 Square Feet Lot
$227,500 Zestimate®
$144/sqft
$2,062 Estimated rent
Home value
$227,500
$216,000 - $239,000
$2,062/mo
Zestimate® history
Loading...
Owner options
Explore your selling options
What's special
Welcome to your new home! This beautifully maintained 3 bedroom, 2.5 bathroom townhouse is the perfect place to call your own. As soon as you step inside, you'll notice the spacious floor plan with natural light pouring in through large windows. The main level features a cozy living room, a separate dining room, along with a fully equipped kitchen. The upper level boasts 3 bedrooms, including a large master suite with a private bathroom and walk-in closet. The other two bedrooms share a full bathroom. The laundry room is located tucked away on the upper floor hallway. Enjoy the outdoors on your patio, perfect for relaxing and entertaining. The townhouse has a 2 car parking pad. Ground break in 2020, House built and completion in 2021. Don't miss this opportunity to own this beautiful townhouse in a great location, close to shops, restaurants, and transportation. There are NO HOA Rental Restrictions, Schedule your showing today! *Owner never occupied home *Owner Never Occupied
Zillow last checked: 8 hours ago
Listing updated: May 02, 2023 at 11:04pm
Listing Provided by:
Vanessa Jones,
Norluxe Realty Atlanta
Bought with:
Mark Mallory, 410570
Coldwell Banker Realty
Source: FMLS GA,MLS#: 7168532
Facts & features
Interior
Bedrooms & bathrooms
- Bedrooms: 3
- Bathrooms: 3
- Full bathrooms: 2
- 1/2 bathrooms: 1
Primary bedroom
- Features: Split Bedroom Plan
- Level: Split Bedroom Plan
Bedroom
- Features: Split Bedroom Plan
Primary bathroom
- Features: Double Vanity, Shower Only
Dining room
- Features: Separate Dining Room
Kitchen
- Features: Pantry
Heating
- Central, Electric, Zoned
Cooling
- Central Air, Zoned
Appliances
- Included: Dishwasher, Electric Water Heater, Microwave
- Laundry: In Hall, Upper Level
Features
- Double Vanity, Entrance Foyer, Walk-In Closet(s)
- Flooring: Carpet, Vinyl, Other
- Windows: Insulated Windows
- Basement: None
- Attic: Pull Down Stairs
- Has fireplace: No
- Fireplace features: None
- Common walls with other units/homes: End Unit
Interior area
- Total structure area: 1,596
- Total interior livable area: 1,596 sqft
Property
Parking
- Total spaces: 2
- Parking features: Assigned, Parking Pad
- Has uncovered spaces: Yes
Accessibility
- Accessibility features: None
Features
- Levels: Two
- Stories: 2
- Patio & porch: Deck, Patio
- Exterior features: Storage
- Pool features: None
- Spa features: None
- Fencing: None
- Has view: Yes
- View description: Other
- Waterfront features: None
- Body of water: None
Lot
- Size: 740.52 sqft
- Features: Level
Details
- Additional structures: None
- Parcel number: 13 0132 LL2894
- Other equipment: None
- Horse amenities: None
Construction
Type & style
- Home type: Townhouse
- Architectural style: Townhouse
- Property subtype: Townhouse, Residential
- Attached to another structure: Yes
Materials
- Vinyl Siding
- Foundation: Slab
- Roof: Other
Condition
- Resale
- New construction: No
- Year built: 2020
Details
- Warranty included: Yes
Utilities & green energy
- Electric: 220 Volts
- Sewer: Public Sewer
- Water: Public
- Utilities for property: Cable Available, Electricity Available, Sewer Available, Water Available
Green energy
- Energy efficient items: Insulation, Thermostat, Windows
- Energy generation: None
- Water conservation: Low-Flow Fixtures
Community & neighborhood
Security
- Security features: Fire Alarm, Security System Owned, Smoke Detector(s)
Community
- Community features: Homeowners Assoc, Near Public Transport, Sidewalks
Location
- Region: Atlanta
- Subdivision: Woodward Hills
HOA & financial
HOA
- Has HOA: Yes
- HOA fee: $2,100 annually
- Services included: Insurance, Maintenance Structure, Maintenance Grounds
Other
Other facts
- Ownership: Fee Simple
- Road surface type: Paved
Price history
| Date | Event | Price |
|---|---|---|
| 9/18/2024 | Listing removed | $1,900$1/sqft |
Source: Zillow Rentals Report a problem | ||
| 9/18/2024 | Price change | $1,900-2.6%$1/sqft |
Source: Zillow Rentals Report a problem | ||
| 8/29/2024 | Listed for rent | $1,950$1/sqft |
Source: Zillow Rentals Report a problem | ||
| 8/20/2024 | Listing removed | -- |
Source: Zillow Rentals Report a problem | ||
| 7/15/2024 | Listed for rent | $1,950$1/sqft |
Source: Zillow Rentals Report a problem | ||
Public tax history
Tax history is unavailable.
Neighborhood: 30349
Nearby schools
GreatSchools rating
- 5/10Nolan Elementary SchoolGrades: PK-5Distance: 0.8 mi
- 5/10Mcnair Middle SchoolGrades: 6-8Distance: 1 mi
- 3/10Banneker High SchoolGrades: 9-12Distance: 2.7 mi
Schools provided by the listing agent
- Elementary: Nolan
- Middle: McNair - Fulton
- High: Creekside
Source: FMLS GA. This data may not be complete. We recommend contacting the local school district to confirm school assignments for this home.
Get a cash offer in 3 minutes
Find out how much your home could sell for in as little as 3 minutes with a no-obligation cash offer.
Estimated market value
$227,500
Get a cash offer in 3 minutes
Find out how much your home could sell for in as little as 3 minutes with a no-obligation cash offer.
Estimated market value
$227,500


