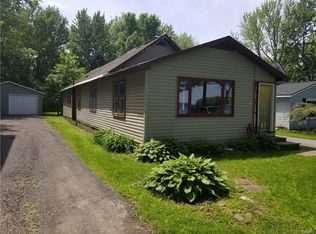Closed
$349,900
6054 Muskrat Bay Rd, Brewerton, NY 13029
3beds
1,204sqft
Single Family Residence
Built in 1960
0.57 Acres Lot
$-- Zestimate®
$291/sqft
$1,876 Estimated rent
Home value
Not available
Estimated sales range
Not available
$1,876/mo
Zestimate® history
Loading...
Owner options
Explore your selling options
What's special
Fantastic Oneida Lake Waterfront Property!!! " Affordable " Waterfront!!$!! Prime and Convenient! " South Shore " Location near Oneida Shores and the Muskrat Bay Public Park and Fish Area! Huge 670' deep Private Lot, perfect for potential Future Additions to the rear of the Home! Home has many Upgrades to include: Driveway, furnace, gutters w/leaf guard, vinyl replacement windows, Bamboo flooring, crown molding, bathroom remodel, garage conversion to master bedroom or large family room w/Lake view,+ more. Enter the Home into the Foyer leading to the Living Room/Dining Room w/ Bamboo Flooring, Crown Molding and a Ceiling Fan!! The Large Front Bedroom has a Gorgeous unobstructed view of Oneida Lake. This HOME shows like a MODEL w/Upgrades Everywhere! The Large Galley Kitchen has an Eat-In Area, Refinished Cabinets and an Atrium Door to a Newly Fenced in Yard!!! The Lot is Private & Wooded behind the Fenced area, has an 8 person Jacuzzi Tub and a New Storage Shed!! The Remodeled Bathroom w/Custom Ceramic Shower + Glass Doors!! The IMPRESSIVE Massive Bedroom/Family Room with Lake Views, Double Closets, Cathedral Tongue & Groove Ceilings and a Electric Fireplace!!! This Home has it ALL, YOU can ENJOY Summer and Winter sports, it's like being on Vacation all year!!!!
Zillow last checked: 8 hours ago
Listing updated: September 18, 2025 at 11:01am
Listed by:
Michael Tucci 315-497-6500,
MyTown Realty LLC
Bought with:
Adele Wood, 10301217748
Berkshire Hathaway HomeServices Heritage Realty
Source: NYSAMLSs,MLS#: S1607995 Originating MLS: Syracuse
Originating MLS: Syracuse
Facts & features
Interior
Bedrooms & bathrooms
- Bedrooms: 3
- Bathrooms: 1
- Full bathrooms: 1
- Main level bathrooms: 1
- Main level bedrooms: 3
Heating
- Gas, Forced Air
Cooling
- Window Unit(s)
Appliances
- Included: Dryer, Dishwasher, Free-Standing Range, Gas Cooktop, Gas Oven, Gas Range, Gas Water Heater, Oven, Refrigerator, Washer
- Laundry: Main Level
Features
- Ceiling Fan(s), Cathedral Ceiling(s), Den, Entrance Foyer, Eat-in Kitchen, Separate/Formal Living Room, Galley Kitchen, Hot Tub/Spa, Sliding Glass Door(s), Bedroom on Main Level
- Flooring: Hardwood, Luxury Vinyl, Other, See Remarks, Varies
- Doors: Sliding Doors
- Basement: Crawl Space
- Has fireplace: No
Interior area
- Total structure area: 1,204
- Total interior livable area: 1,204 sqft
Property
Parking
- Parking features: Attached, Garage
- Has attached garage: Yes
Accessibility
- Accessibility features: Accessible Bedroom
Features
- Levels: One
- Stories: 1
- Exterior features: Blacktop Driveway, Fully Fenced
- Has spa: Yes
- Spa features: Hot Tub
- Fencing: Full
- Waterfront features: Lake
- Frontage length: 40
Lot
- Size: 0.57 Acres
- Dimensions: 40 x 605
- Features: Rectangular, Rectangular Lot, Residential Lot
Details
- Additional structures: Shed(s), Storage
- Parcel number: 31228910700000010060000000
- Special conditions: Standard
Construction
Type & style
- Home type: SingleFamily
- Architectural style: Bungalow,Ranch
- Property subtype: Single Family Residence
Materials
- Vinyl Siding, Copper Plumbing
- Foundation: Block
- Roof: Asphalt,Shingle
Condition
- Resale
- Year built: 1960
Utilities & green energy
- Electric: Circuit Breakers
- Sewer: Connected
- Water: Connected, Public
- Utilities for property: Cable Available, Electricity Connected, High Speed Internet Available, Sewer Connected, Water Connected
Community & neighborhood
Location
- Region: Brewerton
Other
Other facts
- Listing terms: Cash,Conventional,FHA,VA Loan
Price history
| Date | Event | Price |
|---|---|---|
| 9/5/2025 | Sold | $349,900$291/sqft |
Source: | ||
| 6/27/2025 | Pending sale | $349,900$291/sqft |
Source: | ||
| 6/20/2025 | Price change | $349,900-7.9%$291/sqft |
Source: | ||
| 5/19/2025 | Listed for sale | $379,900+196.8%$316/sqft |
Source: | ||
| 8/5/2013 | Sold | $128,000$106/sqft |
Source: | ||
Public tax history
| Year | Property taxes | Tax assessment |
|---|---|---|
| 2018 | $4,548 | $128,000 |
| 2017 | $4,548 +114.6% | $128,000 |
| 2016 | $2,119 | $128,000 |
Find assessor info on the county website
Neighborhood: 13029
Nearby schools
GreatSchools rating
- 6/10Brewerton Elementary SchoolGrades: PK-5Distance: 1.9 mi
- 4/10Central Square Middle SchoolGrades: 6-8Distance: 3 mi
- 5/10Paul V Moore High SchoolGrades: 9-12Distance: 4.8 mi
Schools provided by the listing agent
- Middle: Central Square Middle
- High: Paul V Moore High
- District: Central Square
Source: NYSAMLSs. This data may not be complete. We recommend contacting the local school district to confirm school assignments for this home.
