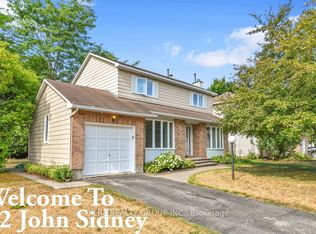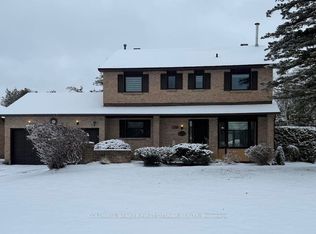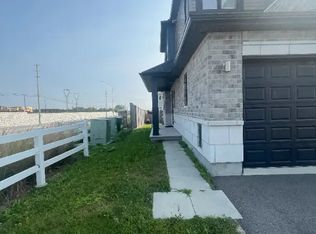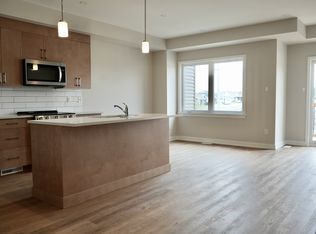Welcome to 6054 Fernbank Road. a 3+1 bdrm bungalow on a 100ft x 200ft lot (.46 acre). Need room for a Boat, RV, multiple vehicles? This property has room for all those and more. Oversized 2car Garage. Safe play in large fenced yard (room for a pool, tennis court, garden, play structure plus more). Large Deck off the LR. Mature trees. Freshly painted in 2022 this home has a great base (carpets need replacing) with Buyer optional improvements (to their taste) to be done over time. Updates over the years - AC - 02, Deck - 09, Kitchen - 09, Upstairs washroom updated - 04, Added downstairs washroom - 02, (both washrooms refreshed in 2019), Fridge, Stove, dishwasher, washer dryer - 2014, Steel roof - 2016, Soffit/Fascia - 2016, Garage door - 2013, kitchen countertop - 2019, gas furnace - 2012 (warranty to 2027). Minutes to shopping in Kanata & Stittsville. RecRm/Full Bath and Bedroom in the basement. Development potential with lot. Prime location for home based business.
This property is off market, which means it's not currently listed for sale or rent on Zillow. This may be different from what's available on other websites or public sources.



