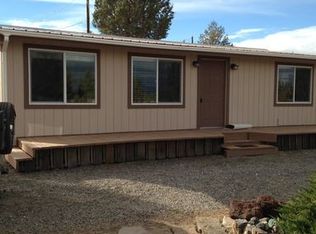Sellers would like to take advantage of a unique opportunity, BIG price drop is your gain! High Desert bliss with elbow room just 10-min from Bend. 10 acres of privacy surround this well designed custom home with lots of extras. The main home has 2722 sqft with a great room concept that features floor to ceiling vaulted windows in main room w easterly sunrise views toward Powell Butte. Downstairs has Gourmet Kitchen w heated floors & walk in pantry, formal dining rm, media rm + office, 2-beds & 2-baths. The upstairs ensuite features vaulted ceiling, gas fireplace, walk in closet, dual vanities, glass block walk-in shower/steam rm, heated floors & private deck w Cascade Mtn views. Lrg detached garage w additional 720-sqft finished loft + full bathroom makes excellent exercise rm, rec rm or guest quarters. Outdoor private patio w hot tub, covered RV parking lrg driveway & abundant room to add dream shop or park addtl outdoor toys. Surrounded by BLM & forest lands.
This property is off market, which means it's not currently listed for sale or rent on Zillow. This may be different from what's available on other websites or public sources.
