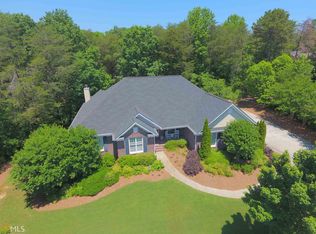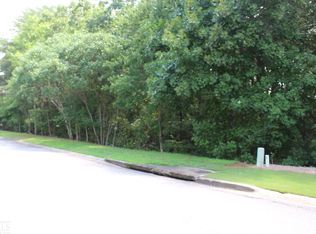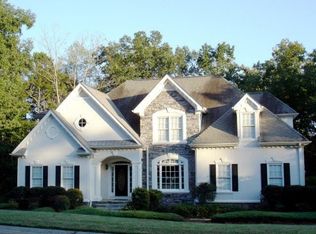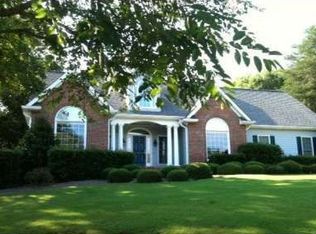Best Floor Plan ever! This stone front 4 bedroom 3 bath home over a full basement has an open concept all new farmhouse kitchen with oversized island, dining room and two story fireside great room. Master suite is entire left side and guest bedroom with access to full bath on right side. Gorgeous open lofted staircase leads to two bedrooms with a full bath and giant bonus room. Main floor with wide plank wood floors. All new farmhouse kitchen is definitely the center of attention with the oversized island with built in beverage center, farmhouse sink (white/fireclay) with Moen Chrome pull down and MotionSense Wave Industrial Faucet, all new stainless steel downdraft range, dishwasher, microwave/oven combo, panel ready refrigerator, soft close cabinets and drawers, spice rack, floating shelves, and quartz countertops. Smart technology throughout with Ecobee Thermostat Pro, Ring Video Doorbell 2, Schlage Connect Deadbolt for front door, New garage doors with Liftmaster openers with MyQ Technology. Master suite is the entire left side of home with access to deck, luxurious bath with travertine tile floors and shower, jacuzzi tub, separate vanities, and walk in closet. Exterior recently painted with new front porch build with wood accented columns. All this over a full unfinished basement with wall of windows and opens onto a lower covered deck. Level front yard with double driveway and wooded back yard. Stratford on Lanier is one of the few lake communities with swim/tennis amenities. Great schools and located in the foothills of the North Georgia Mountains.
This property is off market, which means it's not currently listed for sale or rent on Zillow. This may be different from what's available on other websites or public sources.



