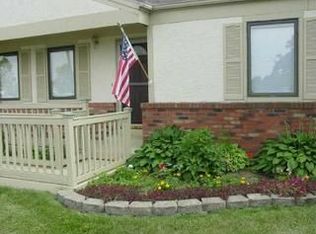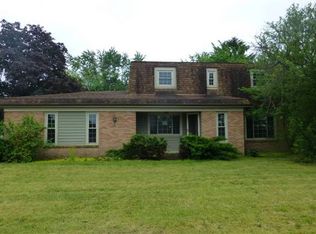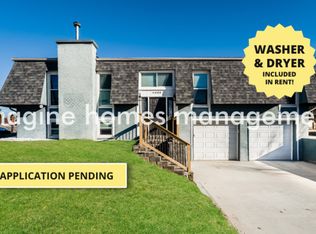Completely updated on almost a half acre lot steps to the elementary school & soccer/sports fields this custom built classic '70s floorplan gives way to today's homeowners modern preferences. 4 levels of living space & perfect for shared living with 4th bdrm & full bath on it's own level with separate entrance. Huge open Kitchen w granite countertops & S/S appl's, large eating space & Upstairs there's an Owner's Suite has been updated & Three levels of living space & another entire basement level for utility room & storage, Newly painted stucco, custom covered patio w/out let perfect for a hot tub. Unique covered breezeway & 2.5 car garage with electric. Turn key. Better hurry! Won't last you must see it to believe it.
This property is off market, which means it's not currently listed for sale or rent on Zillow. This may be different from what's available on other websites or public sources.


