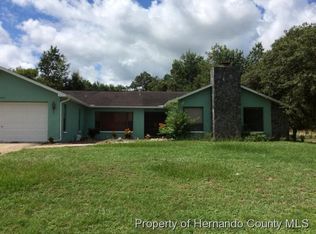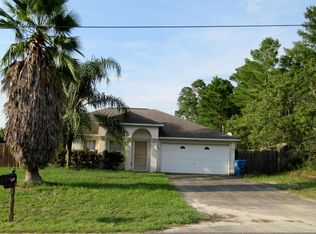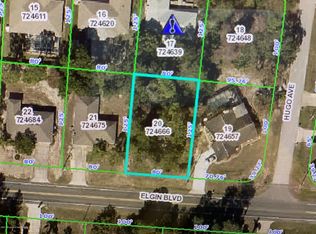Your family will love this home! Over 2,000 sqft inside leaves enough room to grow. Squeaky clean inside and calming neutral tones. Tall ceilings greet you walking in the door really opening up the home. The decorative tile flooring really bring life to the living areas and bedrooms. A pass-through window from the dining room to the kitchen adds architecture and convenience. The kitchen is open to the light and bright bonus family room area. Tall ceilings continue into the master bedroom with accommodating space. The master bath is updated and provides a walk-in closet. Take the slider doors out to the screened in porch and enjoy a relaxing evening watching the kids and pets play in the large private back yard.
This property is off market, which means it's not currently listed for sale or rent on Zillow. This may be different from what's available on other websites or public sources.


