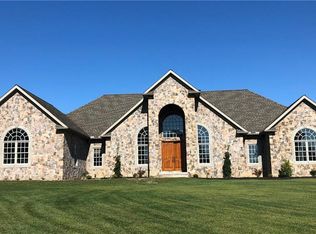To set up a private showing for this listing or any other listing, please call or text Robyn Clark at 330-412-0220. Love a spectacular surrounding? Almost 30 acres, mostly wooded, with gorgeous views! Lots of potential here! Large 4 bedroom, 4 1/2 bath home with a finished basement and partial additional living suite. 2 fireplaces, free gas, 2 car garage, large pole building with its own bathroom, in ground pool (needs work) and covered front porch. Mineral rights are negotiable.
This property is off market, which means it's not currently listed for sale or rent on Zillow. This may be different from what's available on other websites or public sources.
