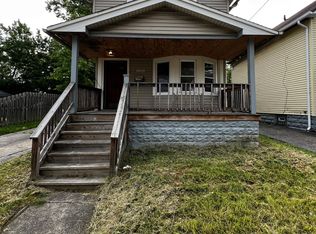3 Bedroom 1 Bathroom Cape Cod in Garfield Heights. Located on a cul-de-sac, this home located in a Cul-de-sac features new carpet throughout, eat in kitchen, large upstairs suite, 2 car attached garage, and a walkout deck! Make this your home today!
To join an open house, please send us a message and state your monthly income, and if it meets the criteria, you will receive an invitation!
You can also view the property with any licensed Realtor.
All adults 18+ must complete our online application. Please send us a message, and we will send you the link to apply!
Security deposit and first Month rent due before move-in. Tenant responsible for all utilities.
Pet fee: $150 one time fee, plus $50 monthly pet rent.
House for rent
$1,350/mo
6053 Andover Blvd, Garfield Heights, OH 44125
3beds
1,050sqft
Price may not include required fees and charges.
Single family residence
Available now
Cats, small dogs OK
Central air
Hookups laundry
Attached garage parking
Forced air
What's special
Walkout deckLocated on a cul-de-sacLarge upstairs suiteEat in kitchen
- 15 days
- on Zillow |
- -- |
- -- |
Travel times
Get serious about saving for a home
Consider a first-time homebuyer savings account designed to grow your down payment with up to a 6% match & 4.15% APY.
Facts & features
Interior
Bedrooms & bathrooms
- Bedrooms: 3
- Bathrooms: 1
- Full bathrooms: 1
Heating
- Forced Air
Cooling
- Central Air
Appliances
- Included: Oven, Refrigerator, WD Hookup
- Laundry: Hookups
Features
- WD Hookup
- Flooring: Carpet
Interior area
- Total interior livable area: 1,050 sqft
Property
Parking
- Parking features: Attached
- Has attached garage: Yes
- Details: Contact manager
Features
- Exterior features: Heating system: Forced Air, No Utilities included in rent
Details
- Parcel number: 54319008
Construction
Type & style
- Home type: SingleFamily
- Property subtype: Single Family Residence
Community & HOA
Location
- Region: Garfield Heights
Financial & listing details
- Lease term: 1 Year
Price history
| Date | Event | Price |
|---|---|---|
| 6/13/2025 | Listed for rent | $1,350$1/sqft |
Source: Zillow Rentals | ||
| 4/2/2025 | Sold | $125,000+4.3%$119/sqft |
Source: | ||
| 2/17/2025 | Pending sale | $119,900$114/sqft |
Source: | ||
| 2/11/2025 | Price change | $119,900-7.7%$114/sqft |
Source: | ||
| 2/6/2025 | Listed for sale | $129,900+195.2%$124/sqft |
Source: | ||
![[object Object]](https://photos.zillowstatic.com/fp/1a99f38e983b05032e6d1bef3de2be45-p_i.jpg)
