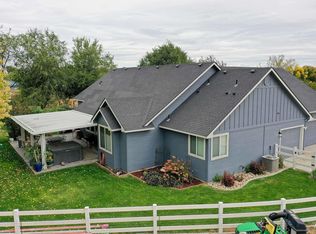Sold
Price Unknown
6052 W Kuna Rd, Kuna, ID 83634
5beds
2baths
2,146sqft
Single Family Residence
Built in 1940
1.1 Acres Lot
$500,900 Zestimate®
$--/sqft
$2,595 Estimated rent
Home value
$500,900
$471,000 - $531,000
$2,595/mo
Zestimate® history
Loading...
Owner options
Explore your selling options
What's special
Welcome to your dream country home! This spacious 5-bedroom, 2-bathroom house sits on 1.1 acres of serene countryside, offering a peaceful retreat from the busy city life. Embrace the rural charm with goat pens, a chicken coop, RV Parking and ample room for animals, all without the constraints of an HOA. Inside, enjoy modern amenities like granite countertops, two cozy fireplaces, and the convenience of a detached shop that is both heated and cooled. Whether you're relaxing in the quiet surroundings or admiring the stunning views of the Owyhee Mountains, this property provides the perfect blend of comfort and natural beauty. Don't miss this opportunity to experience the joys of a country living at its finest!
Zillow last checked: 8 hours ago
Listing updated: May 15, 2024 at 12:19pm
Listed by:
Juan Herrera 208-957-8123,
Finding 43 Real Estate
Bought with:
Diana Register
Genesis Real Estate, LLC
Source: IMLS,MLS#: 98904321
Facts & features
Interior
Bedrooms & bathrooms
- Bedrooms: 5
- Bathrooms: 2
- Main level bathrooms: 1
- Main level bedrooms: 2
Primary bedroom
- Level: Lower
- Area: 180
- Dimensions: 18 x 10
Bedroom 2
- Level: Lower
- Area: 156
- Dimensions: 13 x 12
Bedroom 3
- Level: Main
- Area: 156
- Dimensions: 13 x 12
Bedroom 4
- Level: Main
- Area: 110
- Dimensions: 11 x 10
Bedroom 5
- Level: Lower
- Area: 150
- Dimensions: 15 x 10
Kitchen
- Level: Main
- Area: 100
- Dimensions: 10 x 10
Heating
- Heated, Baseboard, Electric, Forced Air
Cooling
- Cooling, Central Air
Appliances
- Included: Electric Water Heater, Dishwasher, Disposal, Microwave, Oven/Range Freestanding
Features
- Den/Office, Formal Dining, Granite Counters, Number of Baths Main Level: 1, Number of Baths Below Grade: 1
- Flooring: Concrete, Tile, Carpet, Laminate
- Basement: Daylight
- Number of fireplaces: 2
- Fireplace features: Two, Insert, Wood Burning Stove
Interior area
- Total structure area: 2,146
- Total interior livable area: 2,146 sqft
- Finished area above ground: 1,073
- Finished area below ground: 1,073
Property
Parking
- Total spaces: 2
- Parking features: Detached, RV Access/Parking
- Garage spaces: 2
Features
- Levels: Two
- Fencing: Full,Fence/Livestock,Metal,Vinyl,Wire
Lot
- Size: 1.10 Acres
- Features: 1 - 4.99 AC, Irrigation Available, Chickens, Manual Sprinkler System
Details
- Parcel number: 02N02W249015
Construction
Type & style
- Home type: SingleFamily
- Property subtype: Single Family Residence
Materials
- Concrete, Frame
- Roof: Composition
Condition
- Year built: 1940
Utilities & green energy
- Sewer: Septic Tank
- Water: Well
- Utilities for property: Electricity Connected
Community & neighborhood
Location
- Region: Kuna
Other
Other facts
- Listing terms: Cash,Consider All,Conventional
- Ownership: Fee Simple
Price history
Price history is unavailable.
Public tax history
| Year | Property taxes | Tax assessment |
|---|---|---|
| 2025 | -- | $467,200 +5.8% |
| 2024 | $1,247 -23% | $441,400 +0.2% |
| 2023 | $1,621 -15.6% | $440,700 -7.6% |
Find assessor info on the county website
Neighborhood: 83634
Nearby schools
GreatSchools rating
- NAIndian Creek Elementary SchoolGrades: PK-5Distance: 4.4 mi
- 3/10Kuna Middle SchoolGrades: 6-8Distance: 4.2 mi
- 2/10Kuna High SchoolGrades: 9-12Distance: 5.5 mi
Schools provided by the listing agent
- Elementary: Indian Creek
- Middle: Kuna
- High: Kuna
- District: Kuna School District #3
Source: IMLS. This data may not be complete. We recommend contacting the local school district to confirm school assignments for this home.
