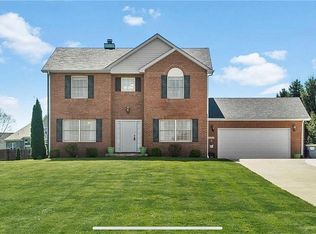IF YOU ARE LOOKING FOR A BEAUTIFUL AND TASTEFULLY REMODELED HOME LOCATED INSIDE ONE OF PENDLETON'S MOST DESIRABLE AND POPULAR NEIGHBORHOODS, THEN LOOK NO FURTHER! THIS HOME HAS IT ALL! REMODELED KITCHEN WITH QUARTZ COUNTER TOPS AND MATCHING STAINLESS STEEL APPLIANCES, ENGINEERED HARDWOOD FLOORS, CUSTOM GLASS TILE SHOWER IN MASTER SUITE, UPDATED BATHROOMS, LARGE BACK DECK, EXPANDED CONCRETE DRIVEWAY, AND MUCH MUCH MORE! A GREAT NEIGHBORHOOD IN A RURAL SETTING, BUT ONLY MINUTES FROM TOWN AND EASY ACCESS TO I-69.
This property is off market, which means it's not currently listed for sale or rent on Zillow. This may be different from what's available on other websites or public sources.
