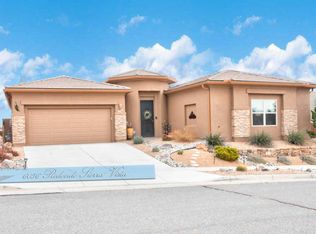Sold
Price Unknown
6052 Redondo Sierra Vis NE, Rio Rancho, NM 87144
4beds
2,330sqft
Single Family Residence
Built in 2016
9,583.2 Square Feet Lot
$516,200 Zestimate®
$--/sqft
$2,596 Estimated rent
Home value
$516,200
$490,000 - $542,000
$2,596/mo
Zestimate® history
Loading...
Owner options
Explore your selling options
What's special
It's like living in an award-winning landscape painting. Wall-to-wall glass door access to extended wrap-around patio. Inside and out, you'll be surrounded by the beauty of massive Mariposa VIEWS of the rolling hills, mesas, and majestic Sandia Mountain range. Open and bright, Marigold II by Twilight. IMMACULATE. $$$ in upgrades. Chef's kitchen with TWO pantries, granite, Espresso cabinetry, SS Farmhouse sink. Custom window coverings. Primary Suite with oversized walk-in closet, double vanities, soaking tub with separate shower. VIEWS from the Primary Suite as well.Includes access to Mariposa private community center w/indoor/outdoor pools, fitness center, miles of hiking/walking trails. Inspections complete. Come for a visit and you'll find home.
Zillow last checked: 8 hours ago
Listing updated: September 18, 2024 at 08:41am
Listed by:
The Buchman Group 505-554-4173,
Keller Williams Realty
Bought with:
Dede A. Walden, 50773
Coldwell Banker Legacy
Source: SWMLS,MLS#: 1031743
Facts & features
Interior
Bedrooms & bathrooms
- Bedrooms: 4
- Bathrooms: 3
- Full bathrooms: 2
- 1/2 bathrooms: 1
Primary bedroom
- Level: Main
- Area: 304.13
- Dimensions: 16.1 x 18.89
Bedroom 2
- Level: Main
- Area: 246.24
- Dimensions: 17.1 x 14.4
Bedroom 3
- Level: Main
- Area: 132.5
- Dimensions: 12.5 x 10.6
Bedroom 4
- Level: Main
- Area: 118.72
- Dimensions: 11.2 x 10.6
Dining room
- Level: Main
- Area: 148.87
- Dimensions: 13.4 x 11.11
Kitchen
- Level: Main
- Area: 229.35
- Dimensions: 16.5 x 13.9
Living room
- Level: Main
- Area: 396.72
- Dimensions: 26.1 x 15.2
Heating
- Central, Forced Air
Cooling
- Refrigerated
Appliances
- Included: Dishwasher, ENERGY STAR Qualified Appliances, Free-Standing Gas Range, Disposal, Microwave, Refrigerator
- Laundry: Washer Hookup, Electric Dryer Hookup, Gas Dryer Hookup
Features
- Breakfast Bar, Ceiling Fan(s), Separate/Formal Dining Room, Dual Sinks, Great Room, Garden Tub/Roman Tub, High Speed Internet, Main Level Primary, Pantry, Separate Shower, Cable TV, Water Closet(s), Walk-In Closet(s)
- Flooring: Carpet, Tile
- Windows: Double Pane Windows, Insulated Windows
- Has basement: No
- Number of fireplaces: 1
- Fireplace features: Custom, Glass Doors
Interior area
- Total structure area: 2,330
- Total interior livable area: 2,330 sqft
Property
Parking
- Total spaces: 3
- Parking features: Attached, Door-Multi, Garage, Two Car Garage
- Attached garage spaces: 3
Features
- Levels: One
- Stories: 1
- Exterior features: Courtyard, Private Yard, Sprinkler/Irrigation
- Pool features: Community
- Fencing: Wall
- Has view: Yes
Lot
- Size: 9,583 sqft
- Features: Planned Unit Development, Views
Details
- Parcel number: 1012076084387
- Zoning description: R-4
Construction
Type & style
- Home type: SingleFamily
- Property subtype: Single Family Residence
Materials
- Frame, Synthetic Stucco
- Roof: Tar/Gravel
Condition
- Resale
- New construction: No
- Year built: 2016
Details
- Builder name: Twilight Homes
Utilities & green energy
- Electric: None
- Sewer: Public Sewer
- Water: Public
- Utilities for property: Cable Available, Electricity Connected, Natural Gas Connected, Phone Available, Sewer Connected, Underground Utilities, Water Connected
Green energy
- Water conservation: Water-Smart Landscaping
Community & neighborhood
Security
- Security features: Smoke Detector(s)
Location
- Region: Rio Rancho
- Subdivision: SIERRA VISTA OF MARIPOSA
HOA & financial
HOA
- Has HOA: Yes
- HOA fee: $1,128 monthly
- Services included: Clubhouse, Common Areas, Pool(s)
Other
Other facts
- Listing terms: Cash,Conventional,FHA,VA Loan
Price history
| Date | Event | Price |
|---|---|---|
| 5/10/2023 | Sold | -- |
Source: | ||
| 4/12/2023 | Pending sale | $530,000$227/sqft |
Source: | ||
| 3/29/2023 | Listed for sale | $530,000$227/sqft |
Source: | ||
Public tax history
| Year | Property taxes | Tax assessment |
|---|---|---|
| 2025 | $6,550 -1.2% | $165,511 +3% |
| 2024 | $6,630 +31.2% | $160,708 +37.8% |
| 2023 | $5,054 +1.6% | $116,585 +3% |
Find assessor info on the county website
Neighborhood: 87144
Nearby schools
GreatSchools rating
- 7/10Vista Grande Elementary SchoolGrades: K-5Distance: 4.1 mi
- 8/10Mountain View Middle SchoolGrades: 6-8Distance: 6.1 mi
- 7/10V Sue Cleveland High SchoolGrades: 9-12Distance: 4.2 mi
Schools provided by the listing agent
- Elementary: Vista Grande
- Middle: Mountain View
- High: V. Sue Cleveland
Source: SWMLS. This data may not be complete. We recommend contacting the local school district to confirm school assignments for this home.
Get a cash offer in 3 minutes
Find out how much your home could sell for in as little as 3 minutes with a no-obligation cash offer.
Estimated market value$516,200
Get a cash offer in 3 minutes
Find out how much your home could sell for in as little as 3 minutes with a no-obligation cash offer.
Estimated market value
$516,200
