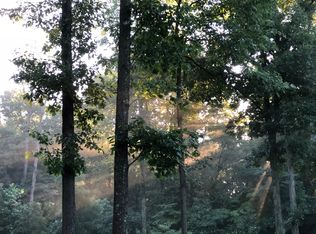Closed
$520,000
6052 N Tree Farm Rd, Solsberry, IN 47459
4beds
2,281sqft
Single Family Residence
Built in 2001
20 Acres Lot
$520,800 Zestimate®
$--/sqft
$2,735 Estimated rent
Home value
$520,800
Estimated sales range
Not available
$2,735/mo
Zestimate® history
Loading...
Owner options
Explore your selling options
What's special
Escape to your own private retreat with this beautifully updated 4-bedroom, 3.5-bathroom ranch home on 20 acres of wooded land! Featuring a spacious open floor plan, a stylishly renovated kitchen, and a walkout basement, this home offers both comfort and versatility. Enjoy peaceful views from the deck, explore nature right in your backyard, or relax by the fire pit under the stars. A perfect blend of modern updates and serene surroundings - Schedule your showing today!
Zillow last checked: 8 hours ago
Listing updated: July 10, 2025 at 09:57am
Listed by:
Miranda Mann Cell:812-583-4779,
Berkshire Hathaway HomeServices Indiana Realty-Bloomington
Bought with:
Kelli Lucas, RB14041607
LUCAS Indiana Realty and Home Services
Source: IRMLS,MLS#: 202509062
Facts & features
Interior
Bedrooms & bathrooms
- Bedrooms: 4
- Bathrooms: 4
- Full bathrooms: 3
- 1/2 bathrooms: 1
- Main level bedrooms: 3
Bedroom 1
- Level: Main
Bedroom 2
- Level: Main
Dining room
- Level: Main
- Area: 130
- Dimensions: 10 x 13
Kitchen
- Level: Main
- Area: 168
- Dimensions: 14 x 12
Living room
- Level: Main
- Area: 340
- Dimensions: 17 x 20
Heating
- Electric, Heat Pump
Cooling
- Central Air
Appliances
- Included: Dishwasher, Microwave, Refrigerator, Exhaust Fan, Electric Oven, Electric Range, Electric Water Heater
Features
- Flooring: Hardwood
- Windows: Window Treatments
- Basement: Full,Walk-Out Access,Partially Finished,Concrete
- Has fireplace: No
- Fireplace features: None
Interior area
- Total structure area: 3,882
- Total interior livable area: 2,281 sqft
- Finished area above ground: 1,941
- Finished area below ground: 340
Property
Parking
- Total spaces: 3
- Parking features: Attached, Gravel
- Attached garage spaces: 3
- Has uncovered spaces: Yes
Features
- Levels: One
- Stories: 1
- Patio & porch: Deck
- Fencing: None
Lot
- Size: 20 Acres
- Features: Many Trees, Rolling Slope, 15+, Rural
Details
- Parcel number: 280120000016.001001
Construction
Type & style
- Home type: SingleFamily
- Architectural style: Ranch
- Property subtype: Single Family Residence
Materials
- Vinyl Siding
- Roof: Asphalt
Condition
- New construction: No
- Year built: 2001
Utilities & green energy
- Electric: Utilities Dist Western IN
- Gas: None
- Sewer: Septic Tank
- Water: Public, Eastern Heights Utilities
Community & neighborhood
Community
- Community features: None
Location
- Region: Solsberry
- Subdivision: None
Other
Other facts
- Listing terms: Cash,Conventional,FHA,USDA Loan,VA Loan
Price history
| Date | Event | Price |
|---|---|---|
| 7/9/2025 | Sold | $520,000-2.8% |
Source: | ||
| 5/21/2025 | Price change | $535,000-2.7% |
Source: | ||
| 4/29/2025 | Price change | $550,000-2.7% |
Source: | ||
| 3/20/2025 | Listed for sale | $565,000+31.4% |
Source: | ||
| 5/18/2022 | Sold | $430,000+1.2% |
Source: | ||
Public tax history
| Year | Property taxes | Tax assessment |
|---|---|---|
| 2024 | $1,810 +1% | $179,800 +1.4% |
| 2023 | $1,791 -47.6% | $177,400 -2.4% |
| 2022 | $3,419 +99.2% | $181,700 +6.4% |
Find assessor info on the county website
Neighborhood: 47459
Nearby schools
GreatSchools rating
- 6/10Eastern Greene Middle SchoolGrades: 5-8Distance: 5 mi
- 5/10Eastern Greene High SchoolGrades: 9-12Distance: 5.9 mi
- 6/10Eastern Greene Elementary SchoolGrades: PK-4Distance: 5 mi
Schools provided by the listing agent
- Elementary: Eastern Greene
- Middle: Eastern Greene
- High: Eastern Greene
- District: Eastern Greene Schools
Source: IRMLS. This data may not be complete. We recommend contacting the local school district to confirm school assignments for this home.

Get pre-qualified for a loan
At Zillow Home Loans, we can pre-qualify you in as little as 5 minutes with no impact to your credit score.An equal housing lender. NMLS #10287.
