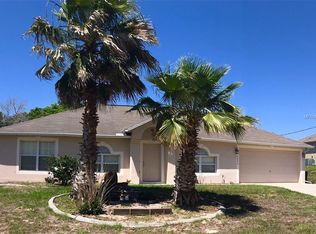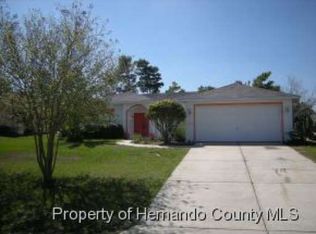Sold for $359,000
$359,000
6052 Dorset Rd, Spring Hill, FL 34608
3beds
1,433sqft
Single Family Residence
Built in 2003
10,018.8 Square Feet Lot
$334,000 Zestimate®
$251/sqft
$2,218 Estimated rent
Home value
$334,000
$317,000 - $351,000
$2,218/mo
Zestimate® history
Loading...
Owner options
Explore your selling options
What's special
Active Under Contract - Accepting Back Up Offers GORGEOUS POOL HOME!!! MOVE-IN READY!! MINT CONDITION!! UPGRADES!! 3 bedrooms + 2 bathrooms + 2 car garage + private pool with screen enclosure and inviting outdoor living space all done in brinck pavers + fenced yard!! GORGEOUS stone front home with grand stone entrance and a brick-paver driveway! Walk inside to this modern, elegant farm-style design with OPEN FLOOR PLAN, high ceilings and gorgeous views of the pool! The home feels light, bright, and spacious!! New designer farm-style lighting! Remodeled and upgraded kitchen with real wood upgraded cabinets, stainless steel appliances, granite countertops and large breakfast bar for extra seating and room for entertaining! Gorgeous ceramic tile plank floors (6x24) throughout the home!! Plantation Shutters! Crown Molding! The home offers a split floor plan for privacy for the master suite! The master bedroom has two large walk-in closets and large glass sliders (and Plantation Shutters on the sliders) to the covered lanai and pool area with beautiful views of the pool! The ensuite bathroom has granite countertops, dual sinks, real wood cabinets, modern mirrors and designer lighting, ceramic tile floors, large ceramic tile, walk-in shower, and toilet room for privacy! On the other side of the home are the two additional bedrooms and second bathroom with granite countertop and ceramic tiled tub/shower combo. The large spacious great room offers glass french doors to the patio/pool area for entertaining and relaxing my your pool! Gorgeous views of the pool from most rooms in the home! Freshly painted inside and outside! This home is well loved and move-in ready! Wood privacy fence for you and your family! Located close to shops, restaurants, the Weeki Wachee River for kayaking down the crystal clear river, fishing, swimming, boating, and sunsets at Pine Island! 15 minutes to the Suncoast Parkway for quick and easy access to Tampa for work and play! 1 hour+ to TOP US BEACHES! Only 40 minutes to Tampa International Airport! Come see this beautiful pool home today! AC 2014. Foundation was stabilized. All engineer's report available. Fully financeable and insurable.
Zillow last checked: 8 hours ago
Listing updated: November 15, 2024 at 07:48pm
Listed by:
Kimberly Pye 352-279-1150,
Home-Land Real Estate Inc
Bought with:
NON MEMBER
NON MEMBER
Source: HCMLS,MLS#: 2233520
Facts & features
Interior
Bedrooms & bathrooms
- Bedrooms: 3
- Bathrooms: 2
- Full bathrooms: 2
Primary bedroom
- Area: 164.64
- Dimensions: 14.7x11.2
Primary bedroom
- Area: 164.64
- Dimensions: 14.7x11.2
Bedroom 2
- Area: 120.51
- Dimensions: 11.7x10.3
Bedroom 2
- Area: 120.51
- Dimensions: 11.7x10.3
Bedroom 3
- Area: 117.16
- Dimensions: 10.1x11.6
Bedroom 3
- Area: 117.16
- Dimensions: 10.1x11.6
Dining room
- Area: 102.3
- Dimensions: 11x9.3
Dining room
- Area: 102.3
- Dimensions: 11x9.3
Laundry
- Area: 34.32
- Dimensions: 6.6x5.2
Laundry
- Area: 34.32
- Dimensions: 6.6x5.2
Other
- Description: Lanai
- Area: 301.41
- Dimensions: 15.3x19.7
Other
- Description: Lanai
- Area: 301.41
- Dimensions: 15.3x19.7
Heating
- Central, Electric
Cooling
- Central Air, Electric
Appliances
- Included: Dishwasher, Microwave, Refrigerator
Features
- Open Floorplan, Master Downstairs, Split Plan
- Flooring: Tile
- Has fireplace: No
Interior area
- Total structure area: 1,433
- Total interior livable area: 1,433 sqft
Property
Parking
- Total spaces: 2
- Parking features: Attached
- Attached garage spaces: 2
Features
- Levels: One
- Stories: 1
- Has private pool: Yes
- Pool features: In Ground, Screen Enclosure
Lot
- Size: 10,018 sqft
Details
- Parcel number: R32 323 17 5220 1528 0150
- Zoning: PDP
- Zoning description: Planned Development Project
Construction
Type & style
- Home type: SingleFamily
- Architectural style: Contemporary
- Property subtype: Single Family Residence
Materials
- Stucco
- Roof: Shingle
Condition
- Fixer
- New construction: No
- Year built: 2003
Utilities & green energy
- Sewer: Private Sewer
- Water: Public
- Utilities for property: Cable Available, Electricity Available
Community & neighborhood
Location
- Region: Spring Hill
- Subdivision: Spring Hill Unit 22
Other
Other facts
- Listing terms: Cash,Conventional,FHA,VA Loan
- Road surface type: Paved
Price history
| Date | Event | Price |
|---|---|---|
| 10/27/2023 | Sold | $359,000-2.7%$251/sqft |
Source: | ||
| 9/22/2023 | Pending sale | $369,000$258/sqft |
Source: | ||
| 8/24/2023 | Listed for sale | $369,000+298.9%$258/sqft |
Source: | ||
| 2/10/2003 | Sold | $92,500+1581.8%$65/sqft |
Source: Public Record Report a problem | ||
| 3/6/2002 | Sold | $5,500$4/sqft |
Source: Public Record Report a problem | ||
Public tax history
| Year | Property taxes | Tax assessment |
|---|---|---|
| 2024 | $4,509 +184.6% | $257,754 +150.8% |
| 2023 | $1,584 +6.3% | $102,763 +3% |
| 2022 | $1,491 +1% | $99,770 +3% |
Find assessor info on the county website
Neighborhood: 34608
Nearby schools
GreatSchools rating
- 5/10Spring Hill Elementary SchoolGrades: PK-5Distance: 2.4 mi
- 4/10Fox Chapel Middle SchoolGrades: 6-8Distance: 0.5 mi
- 3/10Weeki Wachee High SchoolGrades: 9-12Distance: 5.9 mi
Schools provided by the listing agent
- Elementary: Spring Hill
- Middle: Fox Chapel
- High: Weeki Wachee
Source: HCMLS. This data may not be complete. We recommend contacting the local school district to confirm school assignments for this home.
Get a cash offer in 3 minutes
Find out how much your home could sell for in as little as 3 minutes with a no-obligation cash offer.
Estimated market value$334,000
Get a cash offer in 3 minutes
Find out how much your home could sell for in as little as 3 minutes with a no-obligation cash offer.
Estimated market value
$334,000

