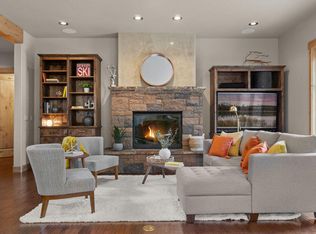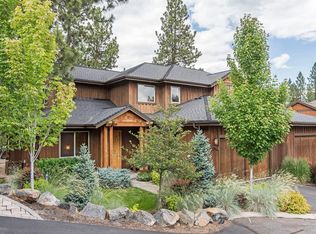Closed
$1,035,000
60515 Snap Shot Loop, Bend, OR 97702
4beds
5baths
3,053sqft
Townhouse
Built in 2007
5,662.8 Square Feet Lot
$1,032,000 Zestimate®
$339/sqft
$4,793 Estimated rent
Home value
$1,032,000
$949,000 - $1.11M
$4,793/mo
Zestimate® history
Loading...
Owner options
Explore your selling options
What's special
This coveted Short Term rental permitted townhome allows new owner to spend time throughout the year and also receive income for when it is not in use. Located in the westside gated Points West subdivision, this luxurious townhome offers 4 beds, 4.5 baths, with primary suite on main floor. Designer selected finishes, gourmet kitchen w/ leathered granite countertops, hand scraped wood flooring, and tile upgrades throughout the home. Downstairs features a cozy stone fireplace, glass french doors to office, and paver patio overlooking Duck Landing water feature. Upstairs, find 3 oversized bedrooms, all with their own bathrooms. Location is an outdoor enthusiasts paradise with Mt. Bachelor and Cascade lakes only minutes away. Nearby mountain biking trails & paved U-haul bike trail to ride safely to town, and a trail to walk along the Deschutes River is located within the community.
Zillow last checked: 8 hours ago
Listing updated: February 10, 2026 at 04:07am
Listed by:
Stellar Realty Northwest 541-508-3148
Bought with:
Stellar Realty Northwest
Source: Oregon Datashare,MLS#: 220197585
Facts & features
Interior
Bedrooms & bathrooms
- Bedrooms: 4
- Bathrooms: 5
Heating
- Forced Air, Natural Gas
Cooling
- Central Air
Appliances
- Included: Dishwasher, Disposal, Dryer, Microwave, Oven, Range, Refrigerator, Trash Compactor, Washer, Water Heater
Features
- Double Vanity, Enclosed Toilet(s), Granite Counters, Kitchen Island, Linen Closet, Open Floorplan, Primary Downstairs, Soaking Tub, Solid Surface Counters, Stone Counters, Tile Counters, Tile Shower, Vaulted Ceiling(s), Walk-In Closet(s)
- Flooring: Carpet, Hardwood, Tile
- Windows: Double Pane Windows, Vinyl Frames
- Basement: None
- Has fireplace: Yes
- Fireplace features: Gas, Great Room
- Common walls with other units/homes: 1 Common Wall,No One Above,No One Below
Interior area
- Total structure area: 3,053
- Total interior livable area: 3,053 sqft
Property
Parking
- Total spaces: 2
- Parking features: Concrete, Driveway, Garage Door Opener, Gated
- Garage spaces: 2
- Has uncovered spaces: Yes
Accessibility
- Accessibility features: Accessible Full Bath
Features
- Levels: Two
- Stories: 2
- Patio & porch: Deck, Patio
- Has view: Yes
- View description: Creek/Stream, Neighborhood, Pond, Territorial
- Has water view: Yes
- Water view: Creek/Stream,Pond
- Waterfront features: Stream, Pond, Creek
Lot
- Size: 5,662 sqft
- Features: Drip System, Landscaped, Level, Native Plants, Rock Outcropping, Sprinklers In Front, Sprinklers In Rear, Water Feature
Details
- Parcel number: 259795
- Zoning description: 101 - Res
- Special conditions: Standard
Construction
Type & style
- Home type: Townhouse
- Architectural style: Northwest
- Property subtype: Townhouse
Materials
- Frame
- Foundation: Stemwall
- Roof: Composition
Condition
- New construction: No
- Year built: 2007
Details
- Builder name: Arrowood
Utilities & green energy
- Sewer: Public Sewer
- Water: Private
- Utilities for property: Natural Gas Available
Green energy
- Water conservation: Water-Smart Landscaping
Community & neighborhood
Security
- Security features: Carbon Monoxide Detector(s), Smoke Detector(s)
Community
- Community features: Access to Public Lands, Park, Road Assessment, Sewer Assessment, Short Term Rentals Allowed, Trail(s)
Location
- Region: Bend
- Subdivision: PointsWest
HOA & financial
HOA
- Has HOA: Yes
- HOA fee: $575 monthly
- Amenities included: Gated, Landscaping, Resort Community, Road Assessment, Sewer, Sewer Assessment, Snow Removal, Trail(s), Water
Other
Other facts
- Listing terms: Cash,Conventional,FHA
- Road surface type: Paved
Price history
| Date | Event | Price |
|---|---|---|
| 11/26/2025 | Sold | $1,035,000-13.4%$339/sqft |
Source: | ||
| 11/3/2025 | Pending sale | $1,195,000$391/sqft |
Source: | ||
| 9/11/2025 | Price change | $1,195,000-5.8%$391/sqft |
Source: | ||
| 4/30/2025 | Price change | $1,269,000-4.2%$416/sqft |
Source: | ||
| 4/25/2025 | Price change | $1,325,000+2%$434/sqft |
Source: | ||
Public tax history
| Year | Property taxes | Tax assessment |
|---|---|---|
| 2025 | $5,816 +4.5% | $388,290 +3% |
| 2024 | $5,565 +6.3% | $376,990 +6.1% |
| 2023 | $5,237 +5.2% | $355,350 |
Find assessor info on the county website
Neighborhood: 97702
Nearby schools
GreatSchools rating
- 8/10William E Miller ElementaryGrades: K-5Distance: 4.1 mi
- 10/10Cascade Middle SchoolGrades: 6-8Distance: 3.8 mi
- 10/10Summit High SchoolGrades: 9-12Distance: 4.5 mi
Schools provided by the listing agent
- Elementary: William E Miller Elem
- Middle: Cascade Middle
- High: Summit High
Source: Oregon Datashare. This data may not be complete. We recommend contacting the local school district to confirm school assignments for this home.
Get pre-qualified for a loan
At Zillow Home Loans, we can pre-qualify you in as little as 5 minutes with no impact to your credit score.An equal housing lender. NMLS #10287.
Sell with ease on Zillow
Get a Zillow Showcase℠ listing at no additional cost and you could sell for —faster.
$1,032,000
2% more+$20,640
With Zillow Showcase(estimated)$1,052,640

